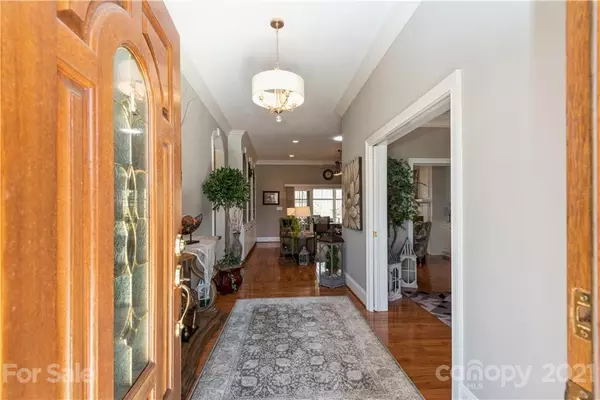For more information regarding the value of a property, please contact us for a free consultation.
5500 Birchfield CIR Waxhaw, NC 28173
Want to know what your home might be worth? Contact us for a FREE valuation!

Our team is ready to help you sell your home for the highest possible price ASAP
Key Details
Sold Price $710,000
Property Type Single Family Home
Sub Type Single Family Residence
Listing Status Sold
Purchase Type For Sale
Square Footage 3,884 sqft
Price per Sqft $182
Subdivision Brantley Oaks
MLS Listing ID 3710105
Sold Date 03/29/21
Style Transitional
Bedrooms 4
Full Baths 3
Half Baths 1
HOA Fees $32/ann
HOA Y/N 1
Year Built 2004
Lot Size 1.250 Acres
Acres 1.25
Property Description
SELLER HAS DECIDED TO ACCEPT AN OFFER, SO NO OTHER OFFERS WILL BE CONSIDERED! THANK YOU FOR SO MUCH INTEREST
Lovely custom built full brick home on private 1.25 acre culdesac lot. Updated paint, lighting, wood flooring, granite countertops and new carpet in 2nd master bedroom. Three season sunroom/porch accessible from living area and master bedroom overlooks manicured grounds. Approx 1500 sq ft walk in attic space, detached garage/workshop heated and cooled with half bath, finished area above garage ideal for home office or workout space.Owners have meticulously maintained home. Bedrooms have been soundproofed, intercom system through entire house and detached garage. Crawl space has been encapsulated, gray cabinets in workshop will be removed and holes repaired. Propane is used for gas logs only, storage tank is leased
Location
State NC
County Union
Interior
Interior Features Attic Walk In, Garage Shop, Kitchen Island, Open Floorplan, Pantry, Walk-In Closet(s), Whirlpool
Heating Central, Heat Pump, Heat Pump, Propane
Flooring Carpet, Hardwood, Tile
Fireplaces Type Gas Log, Living Room, Propane
Fireplace true
Appliance Electric Cooktop, Dishwasher, Intercom, Microwave, Security System
Exterior
Exterior Feature Fire Pit, Gas Grill, In-Ground Irrigation, Shed(s), Workshop
Roof Type Shingle
Building
Lot Description Cul-De-Sac, Wooded
Building Description Brick, 1.5 Story
Foundation Crawl Space
Sewer Septic Installed
Water Well
Architectural Style Transitional
Structure Type Brick
New Construction false
Schools
Elementary Schools Western Union
Middle Schools Parkwood
High Schools Parkwood
Others
HOA Name redrocks
Acceptable Financing Cash, Conventional
Listing Terms Cash, Conventional
Special Listing Condition None
Read Less
© 2024 Listings courtesy of Canopy MLS as distributed by MLS GRID. All Rights Reserved.
Bought with Liana Matheney • Berkshire Hathaway HomeServices Carolinas Realty
GET MORE INFORMATION




