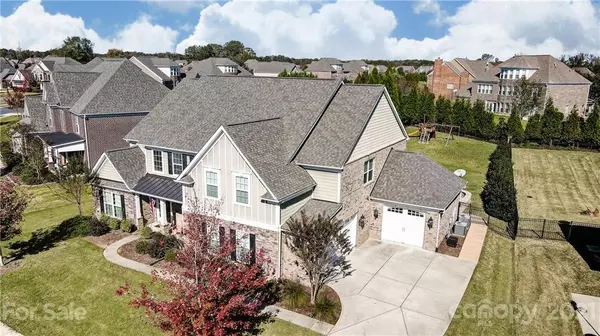For more information regarding the value of a property, please contact us for a free consultation.
10407 Waxhaw Manor DR Waxhaw, NC 28173
Want to know what your home might be worth? Contact us for a FREE valuation!

Our team is ready to help you sell your home for the highest possible price ASAP
Key Details
Sold Price $735,000
Property Type Single Family Home
Sub Type Single Family Residence
Listing Status Sold
Purchase Type For Sale
Square Footage 4,175 sqft
Price per Sqft $176
Subdivision The Chimneys Of Marvin
MLS Listing ID 3711661
Sold Date 03/31/21
Style Transitional
Bedrooms 5
Full Baths 4
Half Baths 1
HOA Fees $118/qua
HOA Y/N 1
Year Built 2013
Lot Size 0.370 Acres
Acres 0.37
Property Description
Looking for a MOVE-IN ready home in Marvin? Look no further! This STUNNING brick home is truly a sight to behold! Renovated Kitchen, NEW carpet, custom closet in master suite, custom great room built-ins, NEW interior paint (Repose Gray), and the most incredible outdoor living area you have to see to believe (Complete with outdoor fireplace, four ceiling fans, recessed lighting, built in grill). First floor includes guest ensuite, tech center, dedicated office and oversized 3 car garage. Second floor includes HUGE master suite with separate sitting room. Three spacious bedrooms feed into a bonus room in a separate wing. Tons of unfinished storage. Large, private backyard. TOP RATED Marvin Schools and LOW Taxes! Neighborhood amenities include pools, clubhouse, tennis courts, volleyball court and more..Located in highly sought after Chimneys of Marvin. Minutes to shopping and dining at Blakeney, Stonecrest, Waverly, Rea Farms, and Redstone.
Location
State NC
County Union
Interior
Interior Features Attic Stairs Pulldown, Breakfast Bar, Built Ins, Cable Available, Drop Zone, Kitchen Island, Open Floorplan, Pantry, Split Bedroom, Tray Ceiling, Walk-In Closet(s), Walk-In Pantry, Window Treatments
Heating Central, Multizone A/C, Zoned, Natural Gas
Flooring Carpet, Tile, Wood
Fireplaces Type Gas Log, Great Room
Fireplace true
Appliance Ceiling Fan(s), Gas Cooktop, Double Oven, Electric Dryer Hookup, Exhaust Fan, Plumbed For Ice Maker, Natural Gas, Oven, Self Cleaning Oven
Exterior
Community Features Clubhouse, Fitness Center, Outdoor Pool, Playground, Pond, Recreation Area, Sidewalks, Street Lights, Tennis Court(s)
Roof Type Shingle
Parking Type Attached Garage, Driveway, Garage - 3 Car, Garage Door Opener, Keypad Entry, Side Load Garage
Building
Building Description Brick, 2 Story
Foundation Slab
Builder Name Pulte
Sewer County Sewer
Water County Water
Architectural Style Transitional
Structure Type Brick
New Construction false
Schools
Elementary Schools Sandy Ridge
Middle Schools Marvin Ridge
High Schools Marvin Ridge
Others
HOA Name Henderson Properties
Special Listing Condition None
Read Less
© 2024 Listings courtesy of Canopy MLS as distributed by MLS GRID. All Rights Reserved.
Bought with Kate Terrigno • HM Properties
GET MORE INFORMATION




