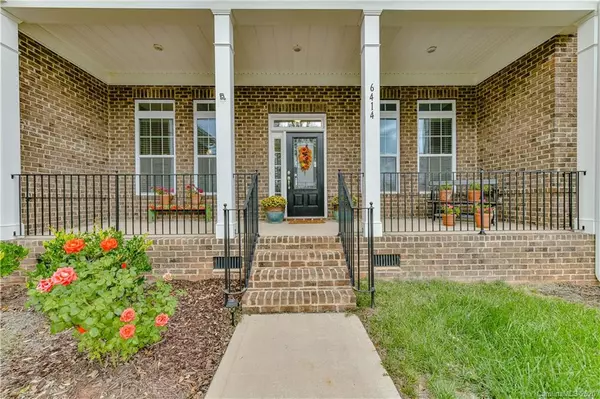For more information regarding the value of a property, please contact us for a free consultation.
6414 Jepson CT #304 Charlotte, NC 28214
Want to know what your home might be worth? Contact us for a FREE valuation!

Our team is ready to help you sell your home for the highest possible price ASAP
Key Details
Sold Price $460,000
Property Type Single Family Home
Sub Type Single Family Residence
Listing Status Sold
Purchase Type For Sale
Square Footage 2,743 sqft
Price per Sqft $167
Subdivision The Vineyards On Lake Wylie
MLS Listing ID 3637974
Sold Date 09/18/20
Style Ranch
Bedrooms 4
Full Baths 3
HOA Fees $97/mo
HOA Y/N 1
Year Built 2017
Lot Size 0.500 Acres
Acres 0.5
Lot Dimensions 177x86x183x148
Property Description
If you are searching for a functional, well designed Ranch Floor Plan situated on 1/2 acre with private (no homes behind you) backyard that is located just 7 minutes to I 485, then THIS IS A MUST SEE. Impeccably Maintained Ranch Style Home located on a quiet street in a Waterfront Amenity-Rich Resort Style Community. Enjoy sitting on the Full Front Porch, Entertaining Friends on the Screened In (14' x 16') Back Porch or gathering around the 10' Kitchen Island. Well appointed w/ desirable features such as 10' Ceilings, Distressed, Wide Plank Hardwoods, Extensive Decorative Moldings, Coffered Ceilings in 2 Rooms, Gas Fireplace, Built In Bookcases, Gourmet Kitchen, Side Entry/Over-sized Garage w/ Wood Working Bench and MORE! Owner's Suite has Tray Ceiling, Separate Shower, Soaking Tub, Dual Vanities and Extra Large Walk In Closet. Home is situated 2 blocks from Community Amenities and Waterfront Area allowing easy access to enjoy all The Vineyards at Lake Wylie has to offer!
Location
State NC
County Mecklenburg
Body of Water Lake Wylie
Interior
Interior Features Attic Stairs Pulldown, Built Ins, Cable Available, Garden Tub, Kitchen Island, Open Floorplan, Pantry, Split Bedroom, Tray Ceiling, Walk-In Closet(s), Walk-In Pantry
Heating Central, Heat Pump, Heat Pump
Flooring Carpet, Tile, Wood
Fireplaces Type Gas Log, Great Room
Fireplace true
Appliance Cable Prewire, Ceiling Fan(s), CO Detector, Gas Cooktop, Dishwasher, Disposal, Double Oven, Electric Dryer Hookup, Exhaust Fan, Plumbed For Ice Maker, Microwave, Natural Gas, Network Ready, Self Cleaning Oven, Wall Oven
Exterior
Exterior Feature Fence, In-Ground Irrigation
Community Features Clubhouse, Dog Park, Fitness Center, Lake, Outdoor Pool, Playground, Recreation Area, Sidewalks, Street Lights, Tennis Court(s), Walking Trails
Waterfront Description Boat Ramp – Community,Paddlesport Launch Site - Community
Roof Type Shingle
Parking Type Attached Garage, Garage - 2 Car, Garage Door Opener, Side Load Garage
Building
Lot Description Level
Building Description Brick Partial,Fiber Cement, One Story
Foundation Crawl Space
Builder Name DR Horton
Sewer Public Sewer
Water Public
Architectural Style Ranch
Structure Type Brick Partial,Fiber Cement
New Construction false
Schools
Elementary Schools Berryhill
Middle Schools Berryhill
High Schools West Mecklenburg
Others
HOA Name Henderson Properties
Acceptable Financing Cash, Conventional, VA Loan
Listing Terms Cash, Conventional, VA Loan
Special Listing Condition None
Read Less
© 2024 Listings courtesy of Canopy MLS as distributed by MLS GRID. All Rights Reserved.
Bought with Laurie Garner • Carolina Realty Advisors
GET MORE INFORMATION




