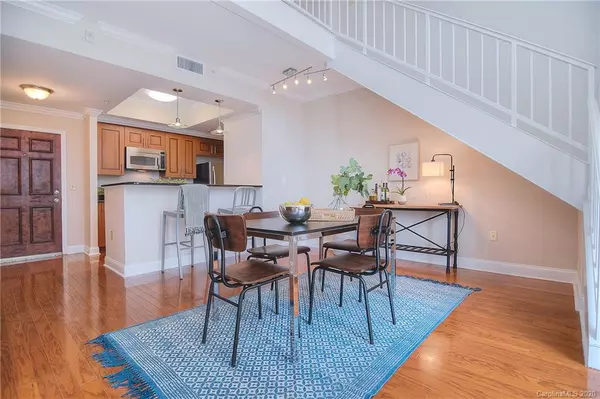For more information regarding the value of a property, please contact us for a free consultation.
300 W 5th ST #637 Charlotte, NC 28202
Want to know what your home might be worth? Contact us for a FREE valuation!

Our team is ready to help you sell your home for the highest possible price ASAP
Key Details
Sold Price $359,000
Property Type Condo
Sub Type Condominium
Listing Status Sold
Purchase Type For Sale
Square Footage 1,170 sqft
Price per Sqft $306
Subdivision Fifth And Poplar
MLS Listing ID 3651496
Sold Date 10/09/20
Style Transitional
Bedrooms 2
Full Baths 2
HOA Fees $560/mo
HOA Y/N 1
Abv Grd Liv Area 1,170
Year Built 2002
Property Description
Luxury Living in the heart of Uptown! This 2-story top floor condo is one of the most unique floor plans in the building. Outstanding features- an open floor plan with tons of natural light, large patio, new modern, sleek lighting and fixtures throughout, granite counters in kitchen & bathrooms. Second bedroom (on the main) is currently used as a large den. 2nd Floor boasts private master suite with upgraded bathroom and huge closet, awesome large loft space perfect for an office, exercise, reading so many options with great natural light. Best amenities in Uptown- 1 acre impeccably maintained courtyard--gorgeous pool, great fitness center, business center, putting green, pet park and 24 hour concierge.Gated, secure and assigned parking! Grocery store just an elevator ride away! Walking distance to Panther's Stadium, Knights Stadium,Spectrum arena, countless dining options, nightlife, and more. Conveniently located beside 4th Ward Park.This is Uptown Charlotte living at its finest!
Location
State NC
County Mecklenburg
Building/Complex Name Fifth and Poplar
Zoning UMUD
Interior
Interior Features Cable Prewire, Open Floorplan
Heating Central, Heat Pump
Cooling Ceiling Fan(s), Heat Pump
Flooring Hardwood, Tile
Fireplace false
Appliance Dishwasher, Disposal, Dryer, Electric Range, Electric Water Heater, Microwave, Plumbed For Ice Maker, Refrigerator, Self Cleaning Oven, Washer
Exterior
Community Features Business Center, Concierge, Dog Park, Elevator, Fitness Center, Gated, Indoor Pool, Putting Green
Parking Type Parking Deck
Building
Foundation Other - See Remarks
Sewer Public Sewer
Water City
Architectural Style Transitional
Level or Stories Two
Structure Type Brick Full,Concrete Block
New Construction false
Schools
Elementary Schools Unspecified
Middle Schools Unspecified
High Schools Unspecified
Others
HOA Name Grand Manors
Acceptable Financing Cash, Conventional
Listing Terms Cash, Conventional
Special Listing Condition None
Read Less
© 2024 Listings courtesy of Canopy MLS as distributed by MLS GRID. All Rights Reserved.
Bought with Jon Bartholomew • Redfin Corporation
GET MORE INFORMATION




