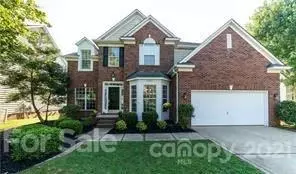For more information regarding the value of a property, please contact us for a free consultation.
16006 Lavenham RD Huntersville, NC 28078
Want to know what your home might be worth? Contact us for a FREE valuation!

Our team is ready to help you sell your home for the highest possible price ASAP
Key Details
Sold Price $483,900
Property Type Single Family Home
Sub Type Single Family Residence
Listing Status Sold
Purchase Type For Sale
Square Footage 3,075 sqft
Price per Sqft $157
Subdivision Northstone
MLS Listing ID 3715118
Sold Date 04/20/21
Style Traditional
Bedrooms 5
Full Baths 3
HOA Fees $23/ann
HOA Y/N 1
Year Built 1998
Lot Size 0.300 Acres
Acres 0.3
Property Description
This immaculately detailed home sits nestled in the middle of the coveted Northstone Country Club. From its Neoclassical architectural accents to its Wainscotted dining room & crown molding throughout the 1st floor, this home brings luxury country club living to life. A classic in-law/guest bdrm & full bath on the 1st floor. With natural light coming from every direction, the warmth & light of home in the living & dining room & kitchen w/breakfast nook never escapes you. On the second floor you will find a sunlit open recreation area & 2nd bdrm/bonus room. In addition, you will find the 2nd bathroom in between 2 spacious bdrms. The naturally lit master suite covers 1/4 of the home with its walk-in closet & bathroom with separate tub and standing shower. With all the luxury and detail necessary to live the country club life provided by the home, the only thing missing is you. Welcome Home!
Location
State NC
County Mecklenburg
Interior
Interior Features Attic Stairs Pulldown, Garden Tub, Kitchen Island, Pantry, Tray Ceiling, Walk-In Closet(s)
Heating Central, Gas Hot Air Furnace
Flooring Carpet, Hardwood, Tile
Fireplaces Type Gas Log
Fireplace true
Appliance Cable Prewire, Ceiling Fan(s), Dishwasher, Disposal, Electric Dryer Hookup, Plumbed For Ice Maker
Exterior
Community Features Clubhouse, Golf, Outdoor Pool, Street Lights
Parking Type Attached Garage, Garage - 2 Car
Building
Lot Description Level
Building Description Brick Partial,Vinyl Siding, 2 Story
Foundation Crawl Space
Sewer Public Sewer
Water Public
Architectural Style Traditional
Structure Type Brick Partial,Vinyl Siding
New Construction false
Schools
Elementary Schools Huntersville
Middle Schools Bailey
High Schools William Amos Hough
Others
HOA Name Cedar Management Group
Restrictions Architectural Review,Signage,Subdivision
Special Listing Condition None
Read Less
© 2024 Listings courtesy of Canopy MLS as distributed by MLS GRID. All Rights Reserved.
Bought with Non Member • MLS Administration
GET MORE INFORMATION




