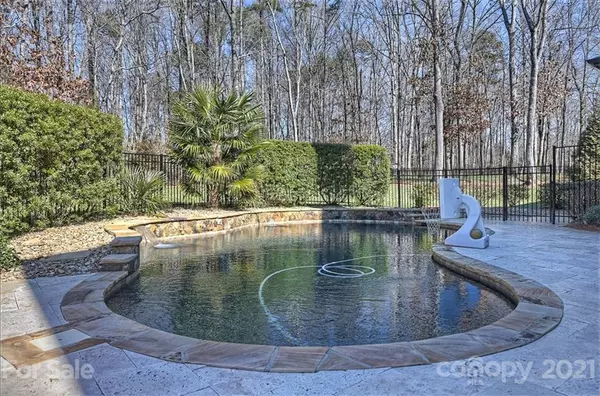For more information regarding the value of a property, please contact us for a free consultation.
7912 Skye Lochs DR Waxhaw, NC 28173
Want to know what your home might be worth? Contact us for a FREE valuation!

Our team is ready to help you sell your home for the highest possible price ASAP
Key Details
Sold Price $1,560,000
Property Type Single Family Home
Sub Type Single Family Residence
Listing Status Sold
Purchase Type For Sale
Square Footage 6,866 sqft
Price per Sqft $227
Subdivision Skyecroft
MLS Listing ID 3706480
Sold Date 04/28/21
Style Tudor
Bedrooms 5
Full Baths 5
Half Baths 2
HOA Fees $242/ann
HOA Y/N 1
Abv Grd Liv Area 6,866
Year Built 2013
Lot Size 0.620 Acres
Acres 0.62
Property Description
Stunning full brick home with in-ground pool in gated Skyecroft community. This home boasts a 2-story foyer leading to a private office with coffered ceilings and a formal dining area, just past the grand stairway is the open living space. Cooking in this chef's kitchen will be a dream with the 60" dual Wolf range, 48" subzero refrigerator, spacious island, and butler's pantry with additional sink and ice maker. The master suite has a spa-like bathroom with walk-in shower, garden tub, lots of storage, sitting area, a lot of natural light, an oversized walk-in closet with built-in shelving, and a sitting area within the bedroom. Additional bedrooms feature en-suite baths and walk-in closets. There's also a third floor multi-purpose room. This home is situated on a private lot and has a travertine deck, covered porch, and a gunite heated salt water pool. Skyecroft has a club house, outdoor pool, walking trails, playground, ponds, picnic area, and sports courts.
Location
State NC
County Union
Zoning SFR
Rooms
Main Level Bedrooms 1
Interior
Interior Features Central Vacuum, Open Floorplan, Walk-In Closet(s)
Heating Central, Forced Air, Natural Gas, Zoned
Cooling Zoned
Flooring Carpet, Tile, Wood
Fireplaces Type Gas Log, Great Room
Fireplace true
Appliance Dishwasher, Disposal, Double Oven, Gas Cooktop, Gas Water Heater, Microwave, Refrigerator, Warming Drawer
Exterior
Exterior Feature In-Ground Irrigation, In Ground Pool
Garage Spaces 3.0
Fence Fenced
Community Features Clubhouse, Gated, Outdoor Pool, Playground, Pond, Walking Trails
Utilities Available Gas
Waterfront Description None
Parking Type Attached Garage, Garage Faces Side
Garage true
Building
Lot Description Private, Wooded
Foundation Crawl Space
Sewer County Sewer
Water County Water
Architectural Style Tudor
Level or Stories Three
Structure Type Brick Full,Hard Stucco,Stone
New Construction false
Schools
Elementary Schools Weddington
Middle Schools Weddington
High Schools Weddington
Others
HOA Name Greenway Realty Management
Acceptable Financing Cash, Conventional
Listing Terms Cash, Conventional
Special Listing Condition None
Read Less
© 2024 Listings courtesy of Canopy MLS as distributed by MLS GRID. All Rights Reserved.
Bought with Jacob Cabot • RE/MAX Executive
GET MORE INFORMATION




