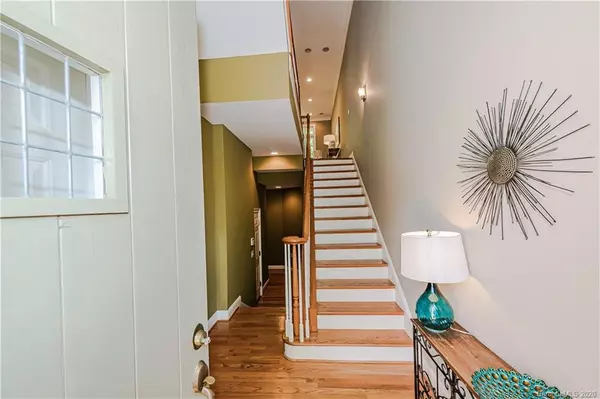For more information regarding the value of a property, please contact us for a free consultation.
110 Wendover Heights CIR Charlotte, NC 28211
Want to know what your home might be worth? Contact us for a FREE valuation!

Our team is ready to help you sell your home for the highest possible price ASAP
Key Details
Sold Price $390,000
Property Type Townhouse
Sub Type Townhouse
Listing Status Sold
Purchase Type For Sale
Square Footage 2,421 sqft
Price per Sqft $161
Subdivision Cotswold
MLS Listing ID 3640163
Sold Date 09/18/20
Style Transitional
Bedrooms 3
Full Baths 2
Half Baths 1
HOA Fees $425/mo
HOA Y/N 1
Year Built 2001
Property Description
Stunning 3-Story European style unit in a unique setting in exclusive gated community with resort landscaping. Great Cotswold location only minutes to Uptown - close to shopping, dining and bus line. 3-Bedroom unit with open floorplan and hardwood flooring throughout. Natural light with full wall of widows detailed with plantation shutters. Large open Kitchen with updated appliances; granite counters; gas cooktop; microwave; breakfast bar; 42 inch cabinets; large pantry and wall oven. Large upper level and private Owners Suite featuring his and her closets in addition to large luxury bath with garden tub and glass shower. Relax on Terrace with great view of Uptown. Lower level secondary bedrooms or office/workout room with shared bath. See thru gas log fireplace on main level. Interior recently painted. Two car garage with room for storage. HVAC replaced in 2018. Multiple outdoor living spaces...terrace, deck and patio.
Location
State NC
County Mecklenburg
Building/Complex Name Wendover Heights
Interior
Interior Features Garden Tub, Walk-In Closet(s), Window Treatments
Heating Central, Multizone A/C, Zoned
Flooring Tile, Wood
Fireplaces Type Gas Log, Great Room
Fireplace true
Appliance Ceiling Fan(s), Gas Cooktop, Dishwasher, Disposal, Electric Dryer Hookup, Microwave, Oven, Refrigerator, Wall Oven
Exterior
Exterior Feature Lawn Maintenance, Terrace
Community Features Gated
Parking Type Attached Garage, Garage - 2 Car
Building
Building Description Stucco, 3 Story
Foundation Slab
Sewer Public Sewer
Water Public
Architectural Style Transitional
Structure Type Stucco
New Construction false
Schools
Elementary Schools Billingsville/Cotswold
Middle Schools Alexander Graham
High Schools Myers Park
Others
HOA Name MECA
Acceptable Financing Cash, Conventional, VA Loan
Listing Terms Cash, Conventional, VA Loan
Special Listing Condition None
Read Less
© 2024 Listings courtesy of Canopy MLS as distributed by MLS GRID. All Rights Reserved.
Bought with Jennifer Jackson • Allen Tate SouthPark
GET MORE INFORMATION




