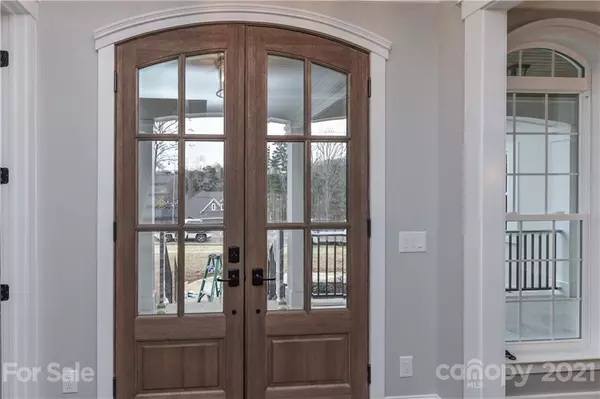For more information regarding the value of a property, please contact us for a free consultation.
378 Kenway LOOP #lot 92 Mooresville, NC 28117
Want to know what your home might be worth? Contact us for a FREE valuation!

Our team is ready to help you sell your home for the highest possible price ASAP
Key Details
Sold Price $690,000
Property Type Single Family Home
Sub Type Single Family Residence
Listing Status Sold
Purchase Type For Sale
Square Footage 3,820 sqft
Price per Sqft $180
Subdivision Woodleaf
MLS Listing ID 3645053
Sold Date 04/29/21
Style Transitional
Bedrooms 4
Full Baths 3
Half Baths 1
HOA Fees $41/ann
HOA Y/N 1
Year Built 2020
Lot Size 0.755 Acres
Acres 0.755
Lot Dimensions 112x272x113x290
Property Description
Custom home under construction! Frank Betz floor plan features great room with soaring ceiling, kitchen open to breakfast & great room, large rooms throughout, master suite on first floor has trey ceiling, sitting room with wall of windows, large walk-in closet, master bath features tray ceiling, garden tub, tile shower, raised height vanity. First floor office. Upstairs is bedrooms 2,3 & 4 plus a walkway overlooking the great room. Side entry garage. Home has luxury LVP flooring, 8 foot doors throughout, partially wooded lot will accept a pool, covered outdoor space as well! CLOSE TO SHOPPING, SCHOOLS & CHURCHES. Custom-built top to bottom. New construction of a wonderful Frank Betz design! CONVENIENT TO EVERYTHING! SEE THE VIRTUAL TOUR OF THIS HOME AT https://www.frankbetzhouseplans.com/plan-details/Berkshire+Pointe
Location
State NC
County Iredell
Interior
Interior Features Attic Fan, Attic Walk In, Cable Available, Drop Zone, Garden Tub, Kitchen Island, Open Floorplan, Pantry, Split Bedroom, Tray Ceiling, Walk-In Closet(s), Walk-In Pantry
Heating Central, Gas Hot Air Furnace, Gas Water Heater, Multizone A/C, Zoned, Natural Gas
Flooring Carpet, Tile, Vinyl
Fireplaces Type Gas Log, Great Room
Fireplace true
Appliance Cable Prewire, Ceiling Fan(s), CO Detector, Convection Oven, Gas Cooktop, Dishwasher, Disposal, Exhaust Fan, Plumbed For Ice Maker, Natural Gas, Oven, Self Cleaning Oven
Exterior
Exterior Feature Underground Power Lines, Wired Internet Available
Roof Type Shingle
Parking Type Attached Garage, Garage - 3 Car
Building
Lot Description Cleared
Building Description Brick Partial,Fiber Cement, 2 Story
Foundation Crawl Space
Builder Name B.H.Custom Homes
Sewer Septic Installed
Water Well
Architectural Style Transitional
Structure Type Brick Partial,Fiber Cement
New Construction true
Schools
Elementary Schools Lakeshore
Middle Schools Lakeshore
High Schools Lake Norman
Others
HOA Name Main Street Management
Restrictions Architectural Review
Acceptable Financing Cash, Conventional, VA Loan
Listing Terms Cash, Conventional, VA Loan
Special Listing Condition None
Read Less
© 2024 Listings courtesy of Canopy MLS as distributed by MLS GRID. All Rights Reserved.
Bought with Sherri D'Alessandro • RE/MAX Executive
GET MORE INFORMATION




