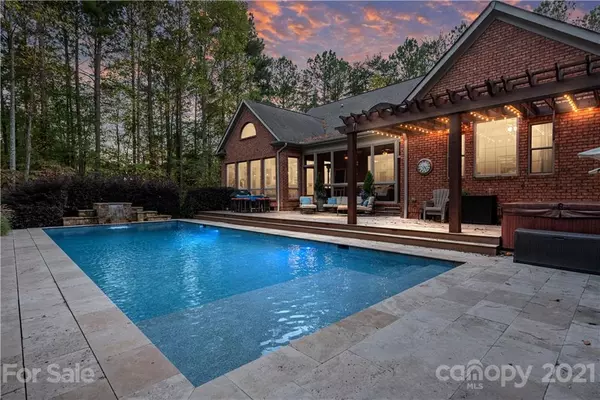For more information regarding the value of a property, please contact us for a free consultation.
318 Kemp RD Mooresville, NC 28117
Want to know what your home might be worth? Contact us for a FREE valuation!

Our team is ready to help you sell your home for the highest possible price ASAP
Key Details
Sold Price $893,000
Property Type Single Family Home
Sub Type Single Family Residence
Listing Status Sold
Purchase Type For Sale
Square Footage 4,504 sqft
Price per Sqft $198
Subdivision The Farms
MLS Listing ID 3668374
Sold Date 12/29/20
Bedrooms 4
Full Baths 3
Half Baths 2
HOA Fees $65
HOA Y/N 1
Year Built 2006
Lot Size 1.100 Acres
Acres 1.1
Property Description
Tranquility Awaits! ALL BRICK CUSTOM HOME with GORGEOUS IN-GROUND POOL in highly desirable FARMS neighborhood! Oversized 3 CAR GARAGE! This immaculate home boasts hardwoods on the lower level and BRAND NEW carpet upstairs! Main level has a 2 story foyer, office with French doors and built ins, and a family living area. OPEN PLAN kitchen, 2 story great room and dining area for entertaining! Kitchen features breakfast bars, gas stove, walk-in pantry, coffee nook, and built in desk. The GRANDE sunroom doubles as a beautiful oversized dining area. 1st floor MASTER SUITE with Jacuzzi tub and frameless glass rain shower, his/her vanities, huge walk-in closet. Dual staircases lead to the 3 B/R's and oversized BONUS upstairs. Screened in patio leads to the private treed BACKYARD OASIS! 9 ft. deep, 18x46 heated Gunite saltwater pool with waterfall, diving rock, and luxury tanning ledge surrounded by limestone patio, pergola over hot tub, and spacious IPE decking! Many neighborhood amenities!
Location
State NC
County Iredell
Body of Water Lake Norman
Interior
Interior Features Attic Walk In, Breakfast Bar, Built Ins, Cable Available, Skylight(s), Walk-In Closet(s), Walk-In Pantry, Whirlpool
Heating Central, Gas Hot Air Furnace
Flooring Carpet, Wood
Fireplaces Type Great Room
Fireplace true
Appliance Cable Prewire, Ceiling Fan(s), Dishwasher, Disposal, Double Oven, Down Draft, Electric Dryer Hookup, Exhaust Fan, Microwave, Refrigerator, Self Cleaning Oven, Surround Sound, Washer, Wine Refrigerator
Exterior
Exterior Feature Fence, Hot Tub, In-Ground Irrigation, In Ground Pool
Community Features Clubhouse, Fitness Center, Outdoor Pool, Playground, Tennis Court(s)
Roof Type Composition
Parking Type Attached Garage, Garage - 3 Car, Garage Door Opener, Keypad Entry, Side Load Garage
Building
Lot Description Wooded, Water View
Building Description Brick, 2 Story
Foundation Crawl Space
Builder Name L. Shaun Ogden
Sewer Septic Installed
Water Community Well
Structure Type Brick
New Construction false
Schools
Elementary Schools Woodland Heights
Middle Schools Brawley
High Schools Lake Norman
Others
HOA Name First Service Residential
Restrictions Architectural Review
Acceptable Financing Cash, Conventional
Listing Terms Cash, Conventional
Special Listing Condition None
Read Less
© 2024 Listings courtesy of Canopy MLS as distributed by MLS GRID. All Rights Reserved.
Bought with Cindy Walley • EXP REALTY LLC
GET MORE INFORMATION


