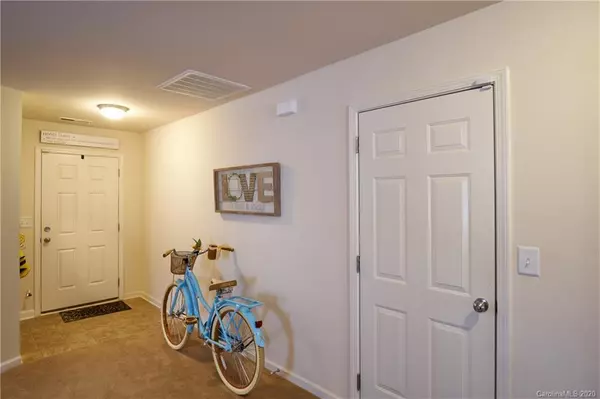For more information regarding the value of a property, please contact us for a free consultation.
503 Berrybeth CIR China Grove, NC 28023
Want to know what your home might be worth? Contact us for a FREE valuation!

Our team is ready to help you sell your home for the highest possible price ASAP
Key Details
Sold Price $240,500
Property Type Single Family Home
Sub Type Single Family Residence
Listing Status Sold
Purchase Type For Sale
Square Footage 3,208 sqft
Price per Sqft $74
Subdivision Millers Grove
MLS Listing ID 3646479
Sold Date 09/03/20
Style Transitional
Bedrooms 3
Full Baths 2
Half Baths 1
HOA Fees $33/ann
HOA Y/N 1
Year Built 2016
Lot Size 9,147 Sqft
Acres 0.21
Property Description
Serene Beauty! Immaculate and very well maintained. With huge rooms, neutral colors, and stylish décor, this home impresses from the moment you walk in. It is truly move in ready and waiting for its new owners. This open floor plan home is a genuine must see! The Family Room has a beautiful custom accent wall. Kitchen has an island & large walk-in pantry. Enjoy your favorite beverage seated at the island or the open breakfast area. There’s a sunny main level office space for anyone who works from home. At the top of the stairs, you’re greeted by a loft and 3 large bedrooms. The Laundry room is conveniently located upstairs. The Owner’s suite is huge with room for a sitting area & much more! The Owner’s bath has a garden tub, separate shower and double sinks, plus a massive walk-in closet for the owner’s suite. This home has private, tree lined backyard views. Great location! Near Lake Corriher Park, shopping, I-85 & more. Eligible for USDA financing. Showings start 8/2/20.
Location
State NC
County Rowan
Interior
Interior Features Attic Stairs Pulldown, Garden Tub, Kitchen Island, Open Floorplan, Pantry, Split Bedroom, Walk-In Closet(s), Walk-In Pantry
Heating Heat Pump, Heat Pump, Multizone A/C, Zoned
Flooring Carpet, Linoleum
Fireplace false
Appliance Cable Prewire, Ceiling Fan(s), Dishwasher, Disposal, Electric Dryer Hookup, Electric Range, Exhaust Fan, Plumbed For Ice Maker, Microwave, Security System
Exterior
Exterior Feature Wired Internet Available
Community Features Playground, Sidewalks
Waterfront Description None
Roof Type Shingle
Parking Type Attached Garage, Garage - 2 Car, Garage Door Opener, Keypad Entry, Parking Space - 2
Building
Lot Description Wooded
Building Description Vinyl Siding, 2 Story
Foundation Slab
Sewer Public Sewer
Water Public
Architectural Style Transitional
Structure Type Vinyl Siding
New Construction false
Schools
Elementary Schools Unspecified
Middle Schools Unspecified
High Schools Unspecified
Others
HOA Name Superior Association Management
Special Listing Condition None
Read Less
© 2024 Listings courtesy of Canopy MLS as distributed by MLS GRID. All Rights Reserved.
Bought with Wendell Rummage • EXP REALTY LLC
GET MORE INFORMATION




