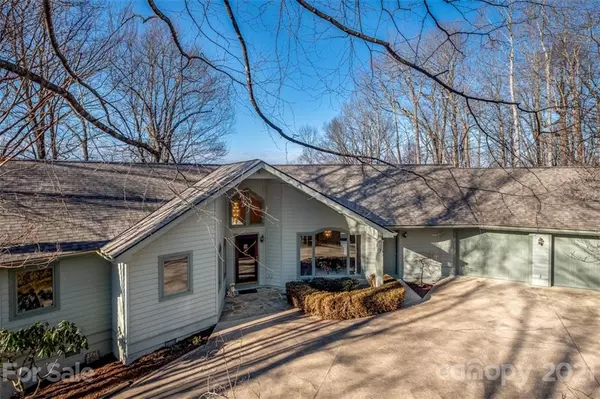For more information regarding the value of a property, please contact us for a free consultation.
360 Cheestoonaya WAY Brevard, NC 28712
Want to know what your home might be worth? Contact us for a FREE valuation!

Our team is ready to help you sell your home for the highest possible price ASAP
Key Details
Sold Price $680,000
Property Type Single Family Home
Sub Type Single Family Residence
Listing Status Sold
Purchase Type For Sale
Square Footage 4,258 sqft
Price per Sqft $159
Subdivision Connestee Falls
MLS Listing ID 3712592
Sold Date 05/12/21
Style Contemporary
Bedrooms 4
Full Baths 3
Half Baths 1
HOA Fees $291/ann
HOA Y/N 1
Year Built 1995
Lot Size 1.110 Acres
Acres 1.11
Property Description
What a view! Sip your coffee and look from this triple lot straight to the Blue Ridge Parkway. See Mount Pisgah from your living room. This home is the perfect canvas for someone to customize their ideal mountain view home. The layout is extremely spacious and well designed so that almost every room has a view of the mountains. On the main floor you will find the kitchen with walk-in pantry, formal dining room, office, living room and master suite. The living room has huge windows and skylights providing incredible light and sweeping views of the surrounding mountains. Downstairs you will find 3 bedrooms and 2 baths with one bedroom that could double as a family room. The fundamentals of this house are very solid. The roof was replaced in 2020, the 2 furnace units were replaced in 2016 and the A/C was replaced in 2008. The house also features a full house generator with automatic transfer switch. Choose your updates and turn this into one of the finest homes in Connestee Falls.
Location
State NC
County Transylvania
Interior
Interior Features Cable Available, Kitchen Island, Pantry, Skylight(s), Vaulted Ceiling, Walk-In Closet(s), Walk-In Pantry
Heating Gas Hot Air Furnace, Heat Pump
Flooring Carpet, Vinyl
Fireplaces Type Ventless, Living Room
Appliance Ceiling Fan(s), Dishwasher, Disposal, Dryer, Electric Oven, Electric Range, Generator, Plumbed For Ice Maker, Microwave, Propane Cooktop, Refrigerator, Washer
Exterior
Exterior Feature Wired Internet Available
Waterfront Description Beach - Public,Boat Ramp – Community,Boat Slip – Community,Paddlesport Launch Site - Community,Pier - Community
Roof Type Shingle
Parking Type Attached Garage, Garage - 2 Car
Building
Lot Description Long Range View, Mountain View, Views, Year Round View
Building Description Hardboard Siding, 1 Story Basement
Foundation Basement Fully Finished, Crawl Space
Sewer Community Sewer
Water Community Well
Architectural Style Contemporary
Structure Type Hardboard Siding
New Construction false
Schools
Elementary Schools Brevard
Middle Schools Brevard
High Schools Brevard
Others
HOA Name Jim Whitmore
Restrictions Architectural Review,Manufactured Home Not Allowed,Modular Not Allowed
Acceptable Financing Cash, Conventional, VA Loan
Listing Terms Cash, Conventional, VA Loan
Special Listing Condition None
Read Less
© 2024 Listings courtesy of Canopy MLS as distributed by MLS GRID. All Rights Reserved.
Bought with Robert Woodson • Beverly-Hanks, Merrimon
GET MORE INFORMATION




