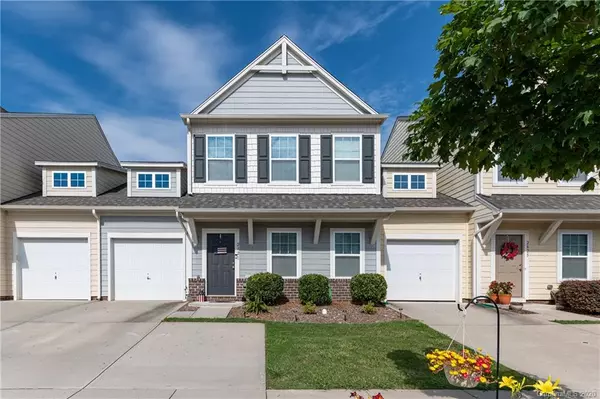For more information regarding the value of a property, please contact us for a free consultation.
2821 Hopeton CT Monroe, NC 28110
Want to know what your home might be worth? Contact us for a FREE valuation!

Our team is ready to help you sell your home for the highest possible price ASAP
Key Details
Sold Price $220,000
Property Type Townhouse
Sub Type Townhouse
Listing Status Sold
Purchase Type For Sale
Square Footage 2,165 sqft
Price per Sqft $101
Subdivision Charlestown
MLS Listing ID 3624432
Sold Date 08/14/20
Bedrooms 3
Full Baths 2
Half Baths 1
HOA Fees $176/mo
HOA Y/N 1
Year Built 2013
Lot Dimensions 30x85x30x85
Property Description
Welcome Home! This home has it all! Beautiful town home in the highly desirable Charlestown neighborhood. This home offers a Master Suite on the MAIN LEVEL along with a gorgeous open floor plan. Inviting 3 bedroom and 2.5 bath home with a loft and office/bonus room. Upgraded kitchen with stainless steel appliances and granite counter tops. Newly installed multi tiered, pull out , metal soft cabinet organizers in kitchen. Hardwoods on main floor and new carpet on second floor. Secondary bedrooms are very spacious with walk in closets. Laundry room has cabinets and a closet. Fantastic floor plan for entertaining. Location,low maintenance, and convenience. This home is move in ready with many great amenities and benefits. Conveniently located to 485, shops and restaurants. This turn key home is a must see!
Location
State NC
County Union
Building/Complex Name Charlestown
Interior
Interior Features Cable Available, Garden Tub, Open Floorplan, Pantry, Walk-In Closet(s)
Heating Central, Heat Pump, Multizone A/C, Zoned
Flooring Carpet, Tile, Wood
Fireplace false
Appliance Ceiling Fan(s), CO Detector, Electric Cooktop, Dishwasher, Disposal, Electric Dryer Hookup, Electric Oven, Electric Range, Exhaust Fan, Exhaust Hood, Plumbed For Ice Maker, Microwave, Oven, Self Cleaning Oven
Exterior
Community Features Outdoor Pool, Sidewalks, Street Lights
Roof Type Shingle
Parking Type Attached Garage, Driveway, Garage - 1 Car, Parking Space
Building
Lot Description Level
Building Description Brick Partial,Fiber Cement, 2 Story
Foundation Slab
Sewer Public Sewer
Water Public
Structure Type Brick Partial,Fiber Cement
New Construction false
Schools
Elementary Schools Porter Ridge
Middle Schools Piedmont
High Schools Piedmont
Others
HOA Name Henderson
Special Listing Condition None
Read Less
© 2024 Listings courtesy of Canopy MLS as distributed by MLS GRID. All Rights Reserved.
Bought with Patricia Peroulas • ProStead Realty
GET MORE INFORMATION




