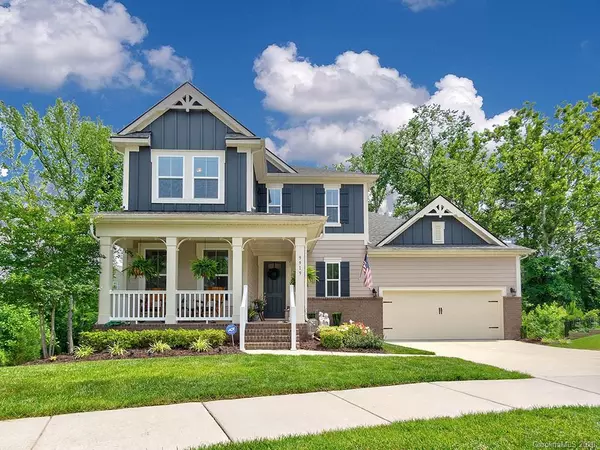For more information regarding the value of a property, please contact us for a free consultation.
9919 Cimarron Close LN Huntersville, NC 28078
Want to know what your home might be worth? Contact us for a FREE valuation!

Our team is ready to help you sell your home for the highest possible price ASAP
Key Details
Sold Price $429,000
Property Type Single Family Home
Sub Type Single Family Residence
Listing Status Sold
Purchase Type For Sale
Square Footage 2,915 sqft
Price per Sqft $147
Subdivision Vermillion
MLS Listing ID 3629051
Sold Date 07/23/20
Style Traditional
Bedrooms 3
Full Baths 2
Half Baths 1
HOA Fees $45/ann
HOA Y/N 1
Year Built 2016
Lot Size 10,018 Sqft
Acres 0.23
Lot Dimensions .23
Property Description
It doesn't get any better! Absolutely stunning "Carolina farmhouse" with the Master bedroom on the main level in Vermillion. This home was built without sparing any details. 1st floor features a beautiful entrance foyer, office, kitchen, dining room, amazing sunroom, master bedroom, drop zone & laundry room. Upstairs you will find 2 add'l bedrooms, full bath, & nice sized loft. Upgrades include "wood-noble house english leather" 5 inch wide plank flooring, breath taking sonoma painted linen kitchen cabinets, granite counters, huge kitchen island, ss appliances, tile backsplash, fully upgraded laundry room, beautiful master suite with bay window and gorgeous Master bathroom. Inviting front porch, back covered porch, and location of this home with the cul-de-sac loop in front of home make it a wonderful location. Couple this w/ the amenities that Vermillion has to offer + the fact that one is close to highways, shops, and restaurants really makes this a home a winner. Come see it today!
Location
State NC
County Mecklenburg
Interior
Interior Features Attic Stairs Pulldown, Drop Zone, Kitchen Island, Walk-In Closet(s), Walk-In Pantry
Heating Central, Gas Hot Air Furnace
Flooring Carpet, Hardwood, Tile
Fireplaces Type Gas Log, Great Room
Fireplace true
Appliance Cable Prewire, Ceiling Fan(s), CO Detector, Gas Cooktop, Dishwasher, Disposal, Exhaust Hood, Plumbed For Ice Maker, Microwave, Self Cleaning Oven
Exterior
Community Features Outdoor Pool, Playground, Sidewalks, Street Lights, Walking Trails
Roof Type Shingle
Parking Type Attached Garage, Garage - 2 Car
Building
Building Description Brick Partial,Fiber Cement, 2 Story
Foundation Crawl Space
Sewer Public Sewer
Water Public
Architectural Style Traditional
Structure Type Brick Partial,Fiber Cement
New Construction false
Schools
Elementary Schools Blythe
Middle Schools J.M. Alexander
High Schools North Mecklenburg
Others
HOA Name Kuester Management
Acceptable Financing Cash, Conventional, FHA, VA Loan
Listing Terms Cash, Conventional, FHA, VA Loan
Special Listing Condition None
Read Less
© 2024 Listings courtesy of Canopy MLS as distributed by MLS GRID. All Rights Reserved.
Bought with Jenny Fitzjarrell • Lake Norman Realty Inc
GET MORE INFORMATION




