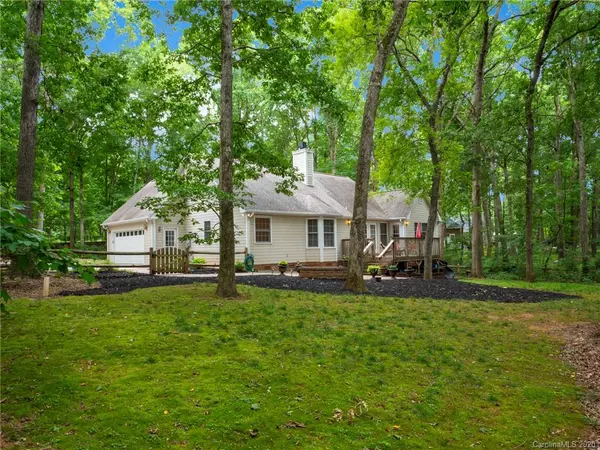For more information regarding the value of a property, please contact us for a free consultation.
1616 Chamberwood CT Waxhaw, NC 28173
Want to know what your home might be worth? Contact us for a FREE valuation!

Our team is ready to help you sell your home for the highest possible price ASAP
Key Details
Sold Price $319,000
Property Type Single Family Home
Sub Type Single Family Residence
Listing Status Sold
Purchase Type For Sale
Square Footage 1,821 sqft
Price per Sqft $175
Subdivision Oak Hill Plantation
MLS Listing ID 3632017
Sold Date 11/09/20
Style Ranch
Bedrooms 3
Full Baths 2
Year Built 1998
Lot Size 1.020 Acres
Acres 1.02
Lot Dimensions 109x309x174x323
Property Description
Love where you live! Nothing says "Welcome Home" like the rocking chair front porch of this lovely ranch situated on over an acre of WOW! Peace & tranquility abound. Plus, there’s no HOA - keep your monthly payments even lower! Make s’mores in the custom fire pit and entertain for hours on the spacious patio and deck. Inside this well maintained home, you’ll find a cook’s kitchen with custom maple cabinetry and plenty of storage. Vaulted ceilings found in the living room continue into the owners suite which includes a walk-in closet, built in vanity, and a large bathroom with Jczi tub. The two additional bedrooms are spacious & well suited. Working from home these days? The home office/study is just the ticket. Fenced backyard, one level living, sauna, oak hardwood floors & great views from every window. The home has a great vibe & flow. The yard is brilliant. The value unquestioned. Sauna included. Enjoy a simple and charming life at 1616 Chamberwood. There’s no place like home!
Location
State NC
County Union
Interior
Interior Features Attic Stairs Pulldown, Pantry, Sauna, Vaulted Ceiling, Walk-In Closet(s), Wet Bar
Heating Heat Pump, Heat Pump
Flooring Carpet, Wood
Fireplaces Type Family Room, Wood Burning
Fireplace true
Appliance Ceiling Fan(s), Electric Dryer Hookup, Security System
Exterior
Exterior Feature Fence, Fire Pit, Sauna
Community Features None
Roof Type Composition
Building
Lot Description Green Area, Long Range View, Wooded, Views, Winter View
Building Description Brick Partial,Hardboard Siding, 1 Story
Foundation Crawl Space
Sewer Septic Installed
Water Well
Architectural Style Ranch
Structure Type Brick Partial,Hardboard Siding
New Construction false
Schools
Elementary Schools Wesley Chapel
Middle Schools Cuthbertson
High Schools Cuthbertson
Others
Acceptable Financing Cash, Conventional, FHA
Listing Terms Cash, Conventional, FHA
Special Listing Condition None
Read Less
© 2024 Listings courtesy of Canopy MLS as distributed by MLS GRID. All Rights Reserved.
Bought with Susan Ross • EXP Realty
GET MORE INFORMATION




