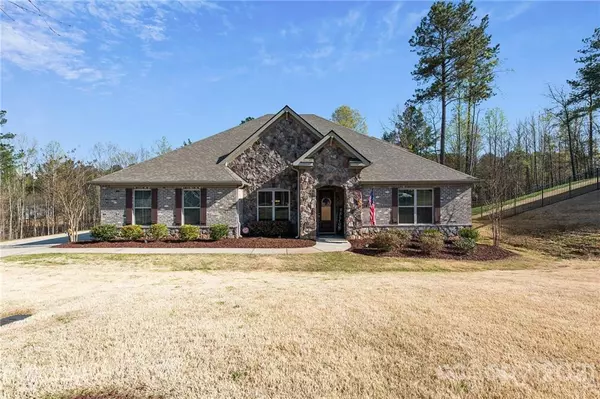For more information regarding the value of a property, please contact us for a free consultation.
134 Abbeville LN Mooresville, NC 28117
Want to know what your home might be worth? Contact us for a FREE valuation!

Our team is ready to help you sell your home for the highest possible price ASAP
Key Details
Sold Price $620,000
Property Type Single Family Home
Sub Type Single Family Residence
Listing Status Sold
Purchase Type For Sale
Square Footage 3,751 sqft
Price per Sqft $165
Subdivision Bells Crossing
MLS Listing ID 3723681
Sold Date 05/17/21
Style Modern,Ranch,Traditional,Transitional
Bedrooms 5
Full Baths 4
Construction Status Completed
HOA Fees $100/mo
HOA Y/N 1
Abv Grd Liv Area 3,751
Year Built 2016
Lot Size 1.420 Acres
Acres 1.42
Property Sub-Type Single Family Residence
Property Description
Charming 1.5 story Energy Star Certified 5 bedroom home in desirable Bells Crossing built in 2016. Cul-de-sac lot w/ over 1.4 acres of privacy & fenced yard w/ extended deck. Rare plan w/ 4 bedrooms (including master) on the first-floor w/ a loft, full bedroom & full bath upstairs. Appealing dining room w/ tray ceilings & crown molding. Rich espresso kitchen cabinets w/ an oversized island, gas range, double ovens, granite counters, subway tile backsplash & large pantry. The soaring 2 story family room is a showstopper w/ a gas fireplace & endless natural light. 1st floor master w/ large walk-in closet & luxury bath w/ separate dual vanities, tile floors, soaking tub & large semi-frameless glass shower w/ bench. Upstairs features a large loft plus a full bed & bath. Bells Crossing amenities: clubhouse, Jr. Olympic Pool, tennis/basketball courts, walking trails, playgrounds, lake paddle sport launch area, cabana area w/ tables & grills. Low Iredell taxes & top-rated school district!
Location
State NC
County Iredell
Zoning RA
Rooms
Main Level Bedrooms 4
Interior
Interior Features Attic Stairs Pulldown, Cable Prewire, Drop Zone, Kitchen Island, Open Floorplan, Pantry, Tray Ceiling(s), Walk-In Closet(s), Walk-In Pantry
Heating Central, Heat Pump
Cooling Ceiling Fan(s)
Flooring Carpet, Hardwood, Tile
Fireplaces Type Family Room, Gas Log
Fireplace true
Appliance Convection Oven, Dual Flush Toilets, Gas Cooktop, Gas Water Heater, Microwave, Water Softener
Laundry Electric Dryer Hookup, Main Level
Exterior
Garage Spaces 2.0
Fence Fenced
Community Features Cabana, Outdoor Pool, Picnic Area, Playground, Recreation Area, RV/Boat Storage, Sport Court, Street Lights, Tennis Court(s), Walking Trails
Utilities Available Cable Available, Gas
Waterfront Description Lake,Paddlesport Launch Site - Community
Street Surface Concrete,Paved
Accessibility Two or More Access Exits, Entry Slope less than 1 foot
Porch Deck, Front Porch, Rear Porch
Garage true
Building
Lot Description Cul-De-Sac, Level, Wooded
Foundation Slab
Builder Name Meritage
Sewer Septic Installed
Water Community Well
Architectural Style Modern, Ranch, Traditional, Transitional
Level or Stories Two
Structure Type Brick Partial,Fiber Cement
New Construction false
Construction Status Completed
Schools
Elementary Schools Lakeshore
Middle Schools Lakeshore
High Schools Lake Norman
Others
HOA Name Kuester Management
Acceptable Financing Cash, Conventional, VA Loan
Listing Terms Cash, Conventional, VA Loan
Special Listing Condition None
Read Less
© 2025 Listings courtesy of Canopy MLS as distributed by MLS GRID. All Rights Reserved.
Bought with Christie Krantz • WEICHERT, REALTORS- LKN Partners
GET MORE INFORMATION




