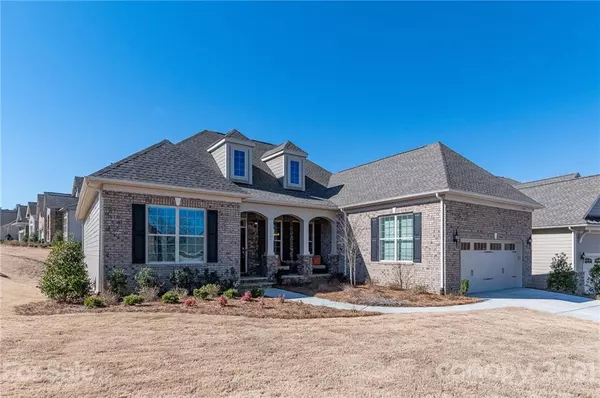For more information regarding the value of a property, please contact us for a free consultation.
16003 Vale Ridge DR Charlotte, NC 28278
Want to know what your home might be worth? Contact us for a FREE valuation!

Our team is ready to help you sell your home for the highest possible price ASAP
Key Details
Sold Price $690,000
Property Type Single Family Home
Sub Type Single Family Residence
Listing Status Sold
Purchase Type For Sale
Square Footage 4,091 sqft
Price per Sqft $168
Subdivision Regency At Palisades
MLS Listing ID 3715012
Sold Date 05/13/21
Style Ranch
Bedrooms 5
Full Baths 3
Half Baths 1
HOA Fees $241/qua
HOA Y/N 1
Year Built 2020
Lot Size 10,541 Sqft
Acres 0.242
Property Description
WHY wait to build, when you can move right in? The amenity-rich Regency at The Palisades presents a gorgeous 5 bedrooms 3.5 bathroom home on a wonderful low maintenance lot with a finished walk-out basement. Modern design runs through this home, along with high ceilings and an abundance of natural light. The Open floor plan with installed surround sound is perfect for entertaining family and friends. The modern kitchen is open to the great room and features a gas stove, oven & microwave, tile backsplash, and a gorgeous island with thick marble waterfall countertop. The owner's suite features a tray ceiling, custom-built closet featuring a lit shoe rack, and an incredible spa-like bathroom. Wood flooring throughout the main and carpet downstairs. Large sliders open to the trek covered back deck/porch, for expanded room for entertaining. Second owner's suite in the basement along with a gorgeous shower and large closet. 2 unfinished areas in the basement. Hot tub to remain
Location
State NC
County Mecklenburg
Interior
Interior Features Attic Stairs Pulldown, Kitchen Island, Open Floorplan, Pantry, Walk-In Closet(s), Window Treatments
Heating Central, Gas Hot Air Furnace, Multizone A/C, Zoned
Flooring Concrete, Tile, Wood
Fireplaces Type Insert, Great Room, Gas
Fireplace true
Appliance Cable Prewire, Ceiling Fan(s), Gas Cooktop, Dishwasher, Disposal, Electric Dryer Hookup, Exhaust Hood, Gas Oven, Plumbed For Ice Maker, Microwave, Refrigerator, Wall Oven
Exterior
Exterior Feature Hot Tub, Lawn Maintenance
Community Features Clubhouse, Fitness Center, Indoor Pool, Outdoor Pool, Recreation Area, Sidewalks, Street Lights, Tennis Court(s), Walking Trails
Roof Type Shingle
Parking Type Attached Garage, Garage - 2 Car, Garage Door Opener
Building
Lot Description Cul-De-Sac
Building Description Brick Partial,Hardboard Siding, 1 Story Basement
Foundation Basement Fully Finished
Builder Name Toll Brothers
Sewer Public Sewer
Water Public
Architectural Style Ranch
Structure Type Brick Partial,Hardboard Siding
New Construction false
Schools
Elementary Schools Palisades Park
Middle Schools Southwest
High Schools Olympic
Others
Restrictions No Representation
Acceptable Financing Cash, Conventional, VA Loan
Listing Terms Cash, Conventional, VA Loan
Special Listing Condition None
Read Less
© 2024 Listings courtesy of Canopy MLS as distributed by MLS GRID. All Rights Reserved.
Bought with Lisa Ratledge • Henderson Properties
GET MORE INFORMATION




