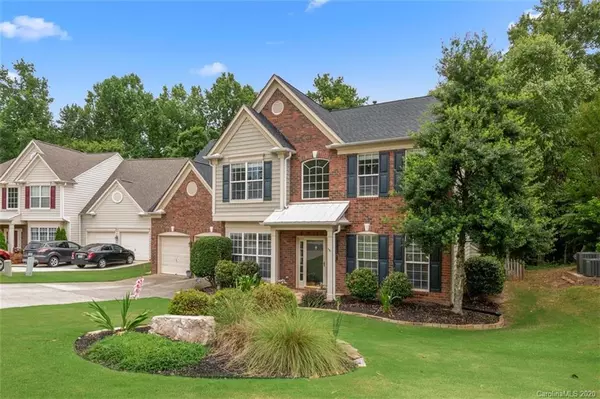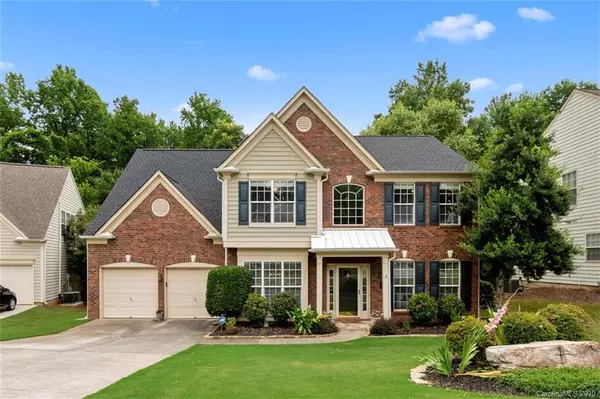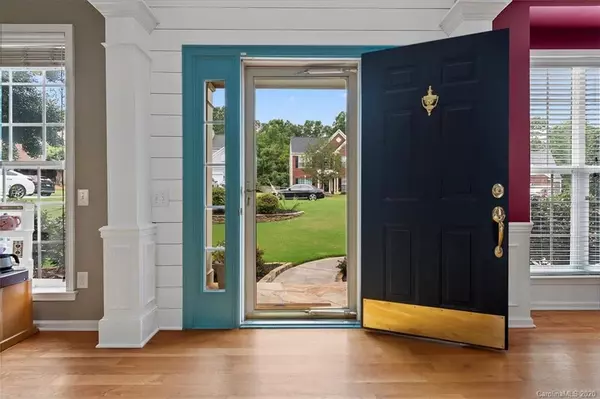For more information regarding the value of a property, please contact us for a free consultation.
3111 Surreyhill CT Charlotte, NC 28270
Want to know what your home might be worth? Contact us for a FREE valuation!

Our team is ready to help you sell your home for the highest possible price ASAP
Key Details
Sold Price $395,000
Property Type Single Family Home
Sub Type Single Family Residence
Listing Status Sold
Purchase Type For Sale
Square Footage 2,810 sqft
Price per Sqft $140
Subdivision Willowmere
MLS Listing ID 3639561
Sold Date 08/21/20
Bedrooms 5
Full Baths 2
Half Baths 1
HOA Fees $47/qua
HOA Y/N 1
Year Built 2000
Lot Size 0.340 Acres
Acres 0.34
Lot Dimensions 40x228x14x27x37x177x39
Property Description
WELCOME HOME!! This is the one that checks ALL of your boxes!! Cul-de-Sac home in one of South Charlotte's most sought after subdivisions... Willowmere. The love poured into this home is evident in all of the designer "wow-factors" throughout including ship-lapped fireplace & foyer, stone accent wall, cedar timber built-ins/mantle in the family & designer paint in each of the bedrooms. This home features 4 spacious bedrooms upstairs plus a bonus room w/ closet (5th bedroom). Large kitchen with tons of cabinet space, polished granite, and glass subway tile backsplash. Super open very light/bright floorplan is great for entertaining. Breakfast nook overlooks large screened porch allowing you to enjoy the peace and quiet of private patio & fenced backyard. Gorgeous hardwoods on the main and new carpet upstairs. Awesome neighborhood amenities including pool, tennis & playground. Super close to YMCA, downtown Matthews, easy access to 485, TOP RATED SCHOOLS... MUST SEE, won't last!
Location
State NC
County Mecklenburg
Interior
Interior Features Attic Stairs Pulldown, Attic Walk In, Garden Tub, Kitchen Island, Open Floorplan, Pantry, Tray Ceiling, Vaulted Ceiling, Walk-In Closet(s), Window Treatments
Heating Central, Gas Hot Air Furnace, Multizone A/C, Zoned
Flooring Carpet, Hardwood, Tile
Fireplaces Type Family Room, Gas Log
Fireplace true
Appliance Cable Prewire, Ceiling Fan(s), Dishwasher, Disposal, Electric Oven, Plumbed For Ice Maker, Microwave, Self Cleaning Oven
Exterior
Exterior Feature Fence
Community Features Clubhouse, Outdoor Pool, Playground, Sidewalks, Street Lights, Tennis Court(s)
Roof Type Shingle
Parking Type Attached Garage, Garage - 2 Car, Garage Door Opener, Keypad Entry
Building
Building Description Brick,Vinyl Siding, 2 Story
Foundation Slab
Sewer Public Sewer
Water Public
Structure Type Brick,Vinyl Siding
New Construction false
Schools
Elementary Schools Mckee Road
Middle Schools J.M. Robinson
High Schools Providence
Others
HOA Name Commuity Assoc Management
Acceptable Financing Cash, Conventional, FHA, VA Loan
Listing Terms Cash, Conventional, FHA, VA Loan
Special Listing Condition None
Read Less
© 2024 Listings courtesy of Canopy MLS as distributed by MLS GRID. All Rights Reserved.
Bought with Tom K Robinson • Allen Tate Ballantyne
GET MORE INFORMATION




