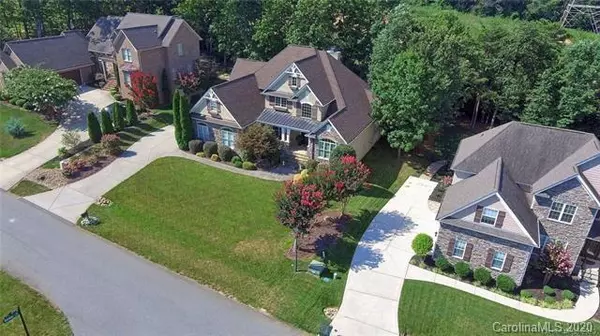For more information regarding the value of a property, please contact us for a free consultation.
7828 Sand Trap LN Stanley, NC 28164
Want to know what your home might be worth? Contact us for a FREE valuation!

Our team is ready to help you sell your home for the highest possible price ASAP
Key Details
Sold Price $505,000
Property Type Single Family Home
Sub Type Single Family Residence
Listing Status Sold
Purchase Type For Sale
Square Footage 3,140 sqft
Price per Sqft $160
Subdivision Treetops At Cowans Ford
MLS Listing ID 3641998
Sold Date 09/18/20
Style Arts and Crafts
Bedrooms 4
Full Baths 3
HOA Fees $31/ann
HOA Y/N 1
Year Built 2007
Lot Size 0.300 Acres
Acres 0.3
Lot Dimensions 90'X147'X90'X147'
Property Description
Priced to sell! Newly Renovated with a patio in the rear of the home and freshly painted!! Timeless custom home by Tom Stevenson of Lake Norman. Custom cabinets in the kitchen complimented by upgraded granite counter-tops and stainless steel appliances. Open floor plan from the kitchen through the relaxing living area with two story, crown molded ceiling is certain to impress.Stacked stone, gas fireplace.Over-sized master BR features tray ceilings & large windows allowing for natural light.The MB boast granite his and her sinks, custom cabinetry, tile walk-in shower and relaxing Jacuzzi tub.In addition to the master on main, a guest bedroom with private bath with granite. Upstairs presents two additional large bedrooms and bath with a family bonus room to be used as a play area, office or theater room. Beautiful hardwoods throughout. Enjoy company in the private back yard and new patio. Pool, Social & Golf Memberships Available at Cowans Ford Country Club see attachments
Location
State NC
County Lincoln
Interior
Interior Features Attic Walk In, Breakfast Bar, Cable Available, Garden Tub, Walk-In Closet(s), Walk-In Pantry
Heating Central
Flooring Carpet, Tile, Wood
Fireplaces Type Family Room
Appliance Cable Prewire, Ceiling Fan(s), CO Detector, Convection Oven, Gas Cooktop, Disposal, ENERGY STAR Qualified Dishwasher, Exhaust Fan, Exhaust Hood, Plumbed For Ice Maker, Microwave
Exterior
Roof Type Shingle
Parking Type Driveway, Garage - 2 Car, Keypad Entry, On Street
Building
Lot Description Rolling Slope, Wooded, Wooded
Building Description Hardboard Siding,Stone, 2 Story
Foundation Crawl Space
Builder Name Tom Stevenson
Sewer Public Sewer
Water Public
Architectural Style Arts and Crafts
Structure Type Hardboard Siding,Stone
New Construction false
Schools
Elementary Schools Catawba Springs
Middle Schools East Lincoln
High Schools East Lincoln
Others
HOA Name Hawthorne Management
Acceptable Financing Cash, Conventional
Listing Terms Cash, Conventional
Special Listing Condition None
Read Less
© 2024 Listings courtesy of Canopy MLS as distributed by MLS GRID. All Rights Reserved.
Bought with Justin Boston • EXP REALTY LLC
GET MORE INFORMATION




