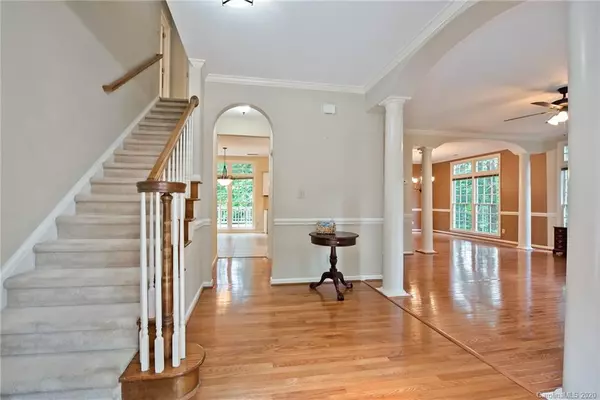For more information regarding the value of a property, please contact us for a free consultation.
15011 Chilgrove LN Huntersville, NC 28078
Want to know what your home might be worth? Contact us for a FREE valuation!

Our team is ready to help you sell your home for the highest possible price ASAP
Key Details
Sold Price $365,000
Property Type Single Family Home
Sub Type Single Family Residence
Listing Status Sold
Purchase Type For Sale
Square Footage 3,119 sqft
Price per Sqft $117
Subdivision Wynfield
MLS Listing ID 3641775
Sold Date 09/02/20
Style Transitional
Bedrooms 4
Full Baths 2
Half Baths 1
HOA Fees $34
HOA Y/N 1
Year Built 1993
Lot Size 0.420 Acres
Acres 0.42
Property Description
2 story/Basement home in highly sought after Wynfield neighborhood on a cul-de-sac street. Home is on a heavily wooded & private lot that backs up to the neighborhood natural area. New: Exterior paint, SS appliances, microwave/oven combo, dishwasher and lighting. Gleaming hardwoods in living room, foyer and powder room. Tile in kitchen and upstairs baths. Finished basement with natural light is perfect for recreation living or bedroom area with private family room. Newer: 2 AC units, water heater & control valve, roof and garage door opener. Updated bathrooms! Main level deck off the kitchen breakfast area is perfect for entertaining and grilling! Stairs outside the basement lead to a patio for private outdoor/backyard fun. 3 spacious bedrooms and bonus room upstairs. Home will be repainted inside, new carpet and new hardware installed by the end of July.
Location
State NC
County Mecklenburg
Interior
Interior Features Attic Other, Cable Available, Garden Tub, Kitchen Island, Skylight(s), Tray Ceiling, Walk-In Closet(s)
Heating Central, Gas Hot Air Furnace
Flooring Carpet, Tile, Wood
Fireplaces Type Family Room
Appliance Cable Prewire, Ceiling Fan(s), Electric Cooktop, Dishwasher, Disposal, Electric Oven, Exhaust Hood, Microwave, Self Cleaning Oven, Wall Oven
Exterior
Community Features Clubhouse, Outdoor Pool, Picnic Area, Playground, Recreation Area, Sidewalks, Sport Court, Tennis Court(s), Walking Trails
Roof Type Shingle
Parking Type Attached Garage, Garage - 2 Car
Building
Lot Description Wooded
Building Description Brick,Hardboard Siding, 2 Story/Basement
Foundation Basement, Basement Outside Entrance
Sewer Public Sewer
Water Public
Architectural Style Transitional
Structure Type Brick,Hardboard Siding
New Construction false
Schools
Elementary Schools Torrence Creek
Middle Schools Francis Bradley
High Schools Hopewell
Others
HOA Name Hawthorne Mgt
Acceptable Financing Cash, Conventional, VA Loan
Listing Terms Cash, Conventional, VA Loan
Special Listing Condition None
Read Less
© 2024 Listings courtesy of Canopy MLS as distributed by MLS GRID. All Rights Reserved.
Bought with Anne Brade • RE/MAX Executive
GET MORE INFORMATION




