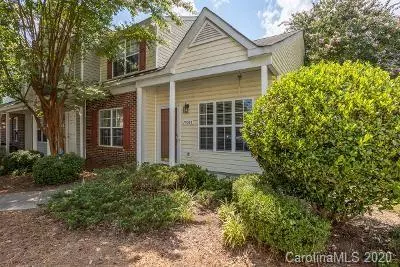For more information regarding the value of a property, please contact us for a free consultation.
15008 Deshler CT Charlotte, NC 28273
Want to know what your home might be worth? Contact us for a FREE valuation!

Our team is ready to help you sell your home for the highest possible price ASAP
Key Details
Sold Price $185,000
Property Type Townhouse
Sub Type Townhouse
Listing Status Sold
Purchase Type For Sale
Square Footage 1,383 sqft
Price per Sqft $133
Subdivision Bennington Place
MLS Listing ID 3647702
Sold Date 09/15/20
Bedrooms 3
Full Baths 2
Half Baths 1
HOA Fees $170/mo
HOA Y/N 1
Year Built 2006
Lot Size 4,356 Sqft
Acres 0.1
Lot Dimensions corner lot, end
Property Description
THIS IS A TRUE 3 BEDROOM (NOT A LOFT) 2.5 BATH, END UNIT, MASTER BEDROOM DOWN PLAN ! REPLACED LAST YEAR NEW HEAT & AIR UNITS. UPDATED CARPET AN FLOORING IN 2014. ALSO, KITCHEN APPLIANCES REPLACED IN 2014. LIGHT BRIGHT & OPEN PLAN. LIVING ROOM FIREPLACE WITH GAS LOGS. COVERD FRONT PORCH. VERY PRIVATE FENCED YARD AND PATIO, NO NEIGHBORS TO THE IMMEDIATE RIGHT OF THIS HOME PLUS THIS LOT BACKS TO A TREE LINED AREA. VERY REASONABLE MONTHY HOA FEE AT $170 PER MONTH. EXCELLENT LOCATION, CLOSE TO EVERYTHING, INCLUDING THE NEIGHBORHOOD POOL, RIVERGATE SHOPPING, RESTAURANTS, MCDOWELL PARK, LAKE WYLIE WITH ITS WONDERFUL BOATING AND FISHING OPPORTUNITIES, CAROWINDS AMUSEMENT RIDES, & ONLY 20 MINUTES TO UPTOWN CHARLOTTE OR DOUGLAS INTERNATIONAL AIRPORT MOST TIMES OF THE DAY. ALL INFORMATION DEEMED CORRECT HOWEVER NOT GUARANTEED, PLEASE VERIFY ANYTHING OF IMPORTANCE BEFORE SUBMITING AN OFFER.
Location
State NC
County Mecklenburg
Building/Complex Name Bennington Place
Interior
Interior Features Attic Fan, Attic Other, Breakfast Bar, Cable Available, Open Floorplan, Pantry, Vaulted Ceiling, Walk-In Closet(s)
Heating Central, Forced Air, Floor Furnace
Flooring Carpet, Laminate
Fireplaces Type Gas Log
Fireplace true
Appliance Cable Prewire, Ceiling Fan(s), Dishwasher, Electric Dryer Hookup, Gas Range, Self Cleaning Oven
Exterior
Exterior Feature Fence, Lawn Maintenance, Shed(s)
Community Features Clubhouse, Outdoor Pool, Picnic Area, Playground, Street Lights
Roof Type Shingle
Parking Type Assigned
Building
Lot Description Corner Lot, End Unit, Level, Wooded
Building Description Brick Partial,Vinyl Siding, 2 Story
Foundation Slab
Sewer Public Sewer
Water Public
Structure Type Brick Partial,Vinyl Siding
New Construction false
Schools
Elementary Schools Unspecified
Middle Schools Unspecified
High Schools Unspecified
Others
HOA Name William Douglas
Special Listing Condition None
Read Less
© 2024 Listings courtesy of Canopy MLS as distributed by MLS GRID. All Rights Reserved.
Bought with Ann Sharma • Sterling Pointe Realty
GET MORE INFORMATION




