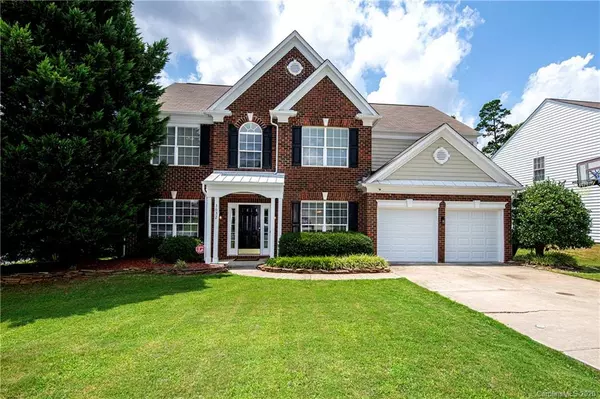For more information regarding the value of a property, please contact us for a free consultation.
3632 Manor House DR Charlotte, NC 28270
Want to know what your home might be worth? Contact us for a FREE valuation!

Our team is ready to help you sell your home for the highest possible price ASAP
Key Details
Sold Price $390,000
Property Type Single Family Home
Sub Type Single Family Residence
Listing Status Sold
Purchase Type For Sale
Square Footage 2,586 sqft
Price per Sqft $150
Subdivision Willowmere
MLS Listing ID 3648300
Sold Date 09/17/20
Style Transitional
Bedrooms 4
Full Baths 2
Half Baths 1
HOA Fees $47/qua
HOA Y/N 1
Year Built 1999
Lot Size 0.280 Acres
Acres 0.28
Lot Dimensions 68x15x129x98x146
Property Description
Gorgeous updated home in sought after Willowmere! 4 bedrooms, 2.5 baths, with study and formal rooms. Wide plank wood laminate flooring throughout. The inviting two story foyer is open to the living & dining rooms with crown molding. The two story great room features tons of natural light, gas fireplace, & is open to the kitchen for entertaining. There's a separate study w/built ins - great for working from home or school. The kitchen boasts an island, granite counters, tile backsplash, stainless steel appliances, & spacious pantry. Head on upstairs for 3 secondary bedrooms & owners' suite. The spacious owners' suite features a tray ceiling & ensuite bath with garden tub, separate shower, dual sinks, wood look ceramic tile planks, & large walk in closet. The rear yard has plenty of room for recreation and outdoor barbecues. HVAC - all NEW! **OFFER DEADLINE: 5 pm, Sunday, August 9, 2020.
Location
State NC
County Mecklenburg
Interior
Interior Features Attic Stairs Pulldown, Built Ins, Cable Available, Garden Tub, Kitchen Island, Open Floorplan, Walk-In Closet(s), Walk-In Pantry
Heating Central, Gas Hot Air Furnace
Flooring Laminate, Tile
Fireplaces Type Gas Log, Great Room
Fireplace true
Appliance Cable Prewire, Ceiling Fan(s), Dishwasher, Disposal, Electric Dryer Hookup, Electric Range, Microwave
Exterior
Exterior Feature Fence
Community Features Clubhouse, Outdoor Pool, Playground, Recreation Area, Sidewalks, Tennis Court(s)
Waterfront Description None
Roof Type Fiberglass
Parking Type Attached Garage, Garage - 2 Car
Building
Building Description Brick Partial,Vinyl Siding, 2 Story
Foundation Slab
Sewer Public Sewer
Water Public
Architectural Style Transitional
Structure Type Brick Partial,Vinyl Siding
New Construction false
Schools
Elementary Schools Mckee Road
Middle Schools Jay M. Robinson
High Schools Providence
Others
HOA Name Community Association Management
Acceptable Financing Cash, Conventional, FHA
Listing Terms Cash, Conventional, FHA
Special Listing Condition None
Read Less
© 2024 Listings courtesy of Canopy MLS as distributed by MLS GRID. All Rights Reserved.
Bought with Francis Arrue • RE/MAX Executive
GET MORE INFORMATION




