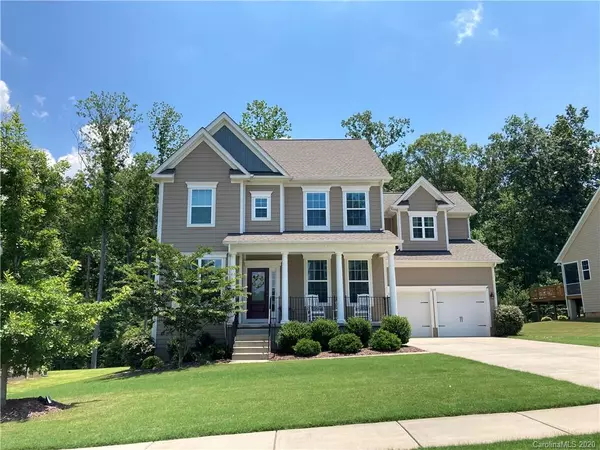For more information regarding the value of a property, please contact us for a free consultation.
1640 Great RD #1006 Waxhaw, NC 28173
Want to know what your home might be worth? Contact us for a FREE valuation!

Our team is ready to help you sell your home for the highest possible price ASAP
Key Details
Sold Price $435,000
Property Type Single Family Home
Sub Type Single Family Residence
Listing Status Sold
Purchase Type For Sale
Square Footage 2,927 sqft
Price per Sqft $148
Subdivision Lawson
MLS Listing ID 3651631
Sold Date 09/30/20
Style Transitional
Bedrooms 5
Full Baths 3
Half Baths 1
Year Built 2016
Lot Size 0.351 Acres
Acres 0.351
Property Description
Beautiful 5 bedroom/3.5 bathroom home in sought after Lawson! As soon as you walk past the rocking chair front porch into the home it is apparent that the home has been taken care of meticulously. There is an office with french glass doors that is perfect for someone working from home. Dining room is connected to the kitchen by a butler's pantry and the white chef's kitchen has a large island, double oven, gas cooktop, stainless steel appliances and a pantry. From the breakfast nook you have direct access to the deck from where you can enjoy the oversized wooded yard. The guest suite has plenty of privacy as it is accessible by a second staircase. Hardwood flooring throughout the entire first floor. Added features are updated light fixtures, added moldings, a dropzone, customized closet shelves, open railing staircase, added wall trims, ceiling fans, a tankless water heater and more! Resort style amenities. Minutes to downtown Waxhaw, dining, shopping, and entertainment! Video tour!
Location
State NC
County Union
Interior
Interior Features Attic Stairs Pulldown, Drop Zone, Garden Tub, Kitchen Island, Open Floorplan, Tray Ceiling, Walk-In Closet(s), Walk-In Pantry
Heating Central, Gas Hot Air Furnace
Flooring Carpet, Hardwood, Tile
Fireplaces Type Gas Log, Great Room
Fireplace true
Appliance Cable Prewire, Ceiling Fan(s), CO Detector, Gas Cooktop, Dishwasher, Disposal, Double Oven, Electric Dryer Hookup, Plumbed For Ice Maker, Microwave
Exterior
Community Features Clubhouse, Fitness Center, Outdoor Pool, Playground, Recreation Area, Sidewalks, Street Lights, Tennis Court(s), Walking Trails
Roof Type Shingle
Parking Type Garage - 2 Car
Building
Lot Description Level, Wooded
Building Description Hardboard Siding, 2 Story
Foundation Crawl Space
Builder Name Lennar
Sewer Public Sewer
Water Public
Architectural Style Transitional
Structure Type Hardboard Siding
New Construction false
Schools
Elementary Schools New Town
Middle Schools Cuthbertson
High Schools Cuthbertson
Others
HOA Name Braesel
Acceptable Financing Cash, Conventional
Listing Terms Cash, Conventional
Special Listing Condition None
Read Less
© 2024 Listings courtesy of Canopy MLS as distributed by MLS GRID. All Rights Reserved.
Bought with Kelly Farfour • Wilkinson ERA Real Estate
GET MORE INFORMATION




