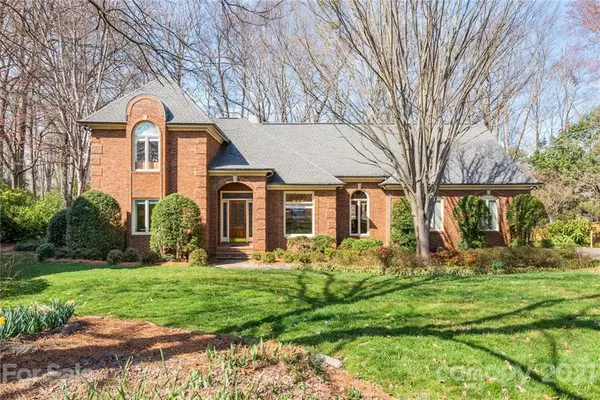For more information regarding the value of a property, please contact us for a free consultation.
121 Amrita CT Charlotte, NC 28211
Want to know what your home might be worth? Contact us for a FREE valuation!

Our team is ready to help you sell your home for the highest possible price ASAP
Key Details
Sold Price $700,000
Property Type Single Family Home
Sub Type Single Family Residence
Listing Status Sold
Purchase Type For Sale
Square Footage 3,487 sqft
Price per Sqft $200
Subdivision Cotswold
MLS Listing ID 3710705
Sold Date 05/19/21
Style Transitional
Bedrooms 4
Full Baths 2
Half Baths 1
Year Built 1988
Lot Size 0.500 Acres
Acres 0.5
Lot Dimensions 21x195xx46x109x136
Property Description
https://online.flippingbook.com/view/178845643/ Lovely transitional home at the end of a friendly cul-de sac close to downtown and SouthPark. Light, bright and neutral with formals up front and great room/kitchen/breakfast room across the back. Great room has soaring ceiling w/wet bar & masonry fireplace. Chef’s kitchen boasts granite countertops & bar seating area. Plenty of cabinets, spacious pantry & adjacent utility room w/broom closet & more cabinets complete the functionality. Gracious owners suite down with large bath and two walk in closets makes a nice private retreat. Upstairs you’ll find two additional bedrooms, a loft area and an oversized bonus room/bedroom. Beautiful, level back yard is a gardeners paradise as the current owner lovingly cared for the mature shrubs and perennials. Relax on a multi-tiered deck and enjoy the private yard w/surprise blooms every season. This close knit neighborhood with relaxed gatherings & helpful neighbors would be a pleasure to call home.
Location
State NC
County Mecklenburg
Interior
Interior Features Attic Stairs Pulldown, Attic Walk In, Breakfast Bar, Built Ins, Cable Available, Garden Tub, Open Floorplan, Vaulted Ceiling, Walk-In Closet(s), Wet Bar
Heating Central, Heat Pump
Flooring Carpet, Tile, Wood
Fireplaces Type Great Room, Wood Burning
Appliance Cable Prewire, Ceiling Fan(s), Electric Cooktop, Dishwasher, Disposal, Electric Oven, Electric Dryer Hookup, Plumbed For Ice Maker, Microwave, Refrigerator, Wall Oven
Exterior
Exterior Feature In-Ground Irrigation
Roof Type Shingle
Parking Type Attached Garage, Garage - 2 Car
Building
Lot Description Cul-De-Sac
Building Description Brick, 2 Story
Foundation Crawl Space
Sewer Public Sewer
Water Public
Architectural Style Transitional
Structure Type Brick
New Construction false
Schools
Elementary Schools Billingsville/Cotswold
Middle Schools Alexander Graham
High Schools Myers Park
Others
Special Listing Condition None
Read Less
© 2024 Listings courtesy of Canopy MLS as distributed by MLS GRID. All Rights Reserved.
Bought with Andrew Greenberg • Keller Williams Ballantyne Area
GET MORE INFORMATION




