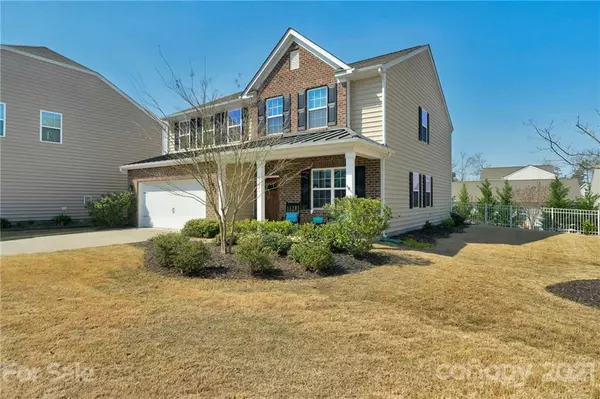For more information regarding the value of a property, please contact us for a free consultation.
2626 Southern Trace DR Waxhaw, NC 28173
Want to know what your home might be worth? Contact us for a FREE valuation!

Our team is ready to help you sell your home for the highest possible price ASAP
Key Details
Sold Price $450,000
Property Type Single Family Home
Sub Type Single Family Residence
Listing Status Sold
Purchase Type For Sale
Square Footage 2,727 sqft
Price per Sqft $165
Subdivision Lawson
MLS Listing ID 3723438
Sold Date 05/21/21
Style Traditional
Bedrooms 4
Full Baths 2
Half Baths 1
HOA Fees $63/qua
HOA Y/N 1
Year Built 2013
Lot Size 8,712 Sqft
Acres 0.2
Lot Dimensions 151x33x76x136
Property Description
Beautifully maintained home with special touches throughout in highly desired Lawson neighborhood! The upgraded standing seam metal roof and custom front door make a great first impression! Buyers will love this popular Durham model featuring an open floor plan w/ dedicated office space w/built ins on main level, elegant dining room w/ trim work, kitchen w/stainless appliances, granite counters, recessed lights & abundant cabinetry that opens to large family room w/ gas fireplace & tons of natural light! Upstairs features a large owners suite w/spa like bath & huge walk in closet, another full bathroom, flexible loft/bonus space & 3 large bedrooms. Beautiful outdoor space is fully fenced and landscaped w/over 20 added trees, great for privacy and entertaining! New AC in 2020 & finished garage! Enjoy resort style amenities with something for everyone and close proximity to Historic Downtown Waxhaw! Award winning schools & lower Union County taxes makes this a great place to call HOME!
Location
State NC
County Union
Interior
Interior Features Attic Stairs Pulldown, Breakfast Bar, Built Ins, Garden Tub, Kitchen Island, Open Floorplan, Pantry, Walk-In Closet(s), Walk-In Pantry
Heating Central, Gas Hot Air Furnace
Flooring Carpet, Hardwood, Tile
Fireplaces Type Family Room, Gas Log, Gas
Fireplace true
Appliance Cable Prewire, Ceiling Fan(s), CO Detector, Dishwasher, Disposal, Gas Oven, Gas Range, Plumbed For Ice Maker, Microwave, Natural Gas, Security System
Exterior
Exterior Feature Fence
Community Features Clubhouse, Fitness Center, Outdoor Pool, Playground, Sidewalks, Street Lights, Tennis Court(s), Walking Trails
Roof Type Shingle,Metal
Parking Type Garage - 2 Car, Parking Space - 4+
Building
Lot Description Level
Building Description Brick Partial,Vinyl Siding, 2 Story
Foundation Slab
Builder Name Lennar
Sewer Public Sewer
Water Public
Architectural Style Traditional
Structure Type Brick Partial,Vinyl Siding
New Construction false
Schools
Elementary Schools New Town
Middle Schools Cuthbertson
High Schools Cuthbertson
Others
HOA Name Braesael Management
Restrictions Architectural Review,Deed
Acceptable Financing Cash, Conventional, FHA, VA Loan
Listing Terms Cash, Conventional, FHA, VA Loan
Special Listing Condition None
Read Less
© 2024 Listings courtesy of Canopy MLS as distributed by MLS GRID. All Rights Reserved.
Bought with Nick Derokov • Better Homes and Gardens Real Estate Paracle
GET MORE INFORMATION




