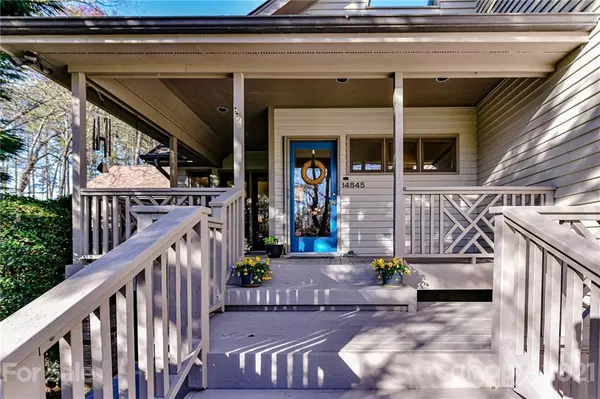For more information regarding the value of a property, please contact us for a free consultation.
14845 Charterhouse LN Huntersville, NC 28078
Want to know what your home might be worth? Contact us for a FREE valuation!

Our team is ready to help you sell your home for the highest possible price ASAP
Key Details
Sold Price $526,000
Property Type Single Family Home
Sub Type Single Family Residence
Listing Status Sold
Purchase Type For Sale
Square Footage 3,226 sqft
Price per Sqft $163
Subdivision Wynfield
MLS Listing ID 3723736
Sold Date 05/17/21
Bedrooms 4
Full Baths 2
Half Baths 1
HOA Fees $71/ann
HOA Y/N 1
Year Built 1989
Lot Size 0.500 Acres
Acres 0.5
Lot Dimensions .50 acres
Property Description
Custom prior Home-A-Rama model home situated on a gorgeous half acre private wooded lot in desirable Wynfield neighborhood of Huntersville. So many fantastic features to this showcase home! Over 2000 heated square feet on main level plus over 2000 square ft of outdoor living makes this house unique and special. New 48" 6 burner Monogram gas range and hood highlight the large kitchen with vaulted ceiling and plenty of windows for lots of natural light. Incredible jumbo size screened porch leads to over-sized deck and patio area offering an entertainers dream space. Main level living includes 3 bedrooms, office, great room/living room, kitchen, and dining room. Huge master suite up and large bonus over the garage finish out this sprawling floor plan. Recent updates include new carpet(2016), painted most of main level (2021), paint exterior (2017), paint all decks (2020). Just come and take a look and be prepared to be impressed! Sellers preferred closing date is May 14th
Location
State NC
County Mecklenburg
Interior
Interior Features Built Ins, Kitchen Island, Pantry, Skylight(s), Vaulted Ceiling
Heating Central, Gas Hot Air Furnace, Heat Pump, Heat Pump
Flooring Carpet, Tile, Wood
Fireplaces Type Den, Gas Log
Fireplace true
Appliance Ceiling Fan(s), Central Vacuum, Dishwasher, Disposal, Double Oven, Electric Dryer Hookup, Gas Dryer Hookup, Gas Range, Plumbed For Ice Maker
Exterior
Exterior Feature Fence, In-Ground Irrigation
Community Features Clubhouse, Outdoor Pool, Playground, Sidewalks, Tennis Court(s)
Roof Type Shingle
Parking Type Attached Garage, Garage - 2 Car
Building
Building Description Wood Siding, 2 Story
Foundation Crawl Space
Sewer Public Sewer
Water Public
Structure Type Wood Siding
New Construction false
Schools
Elementary Schools Torrence Creek
Middle Schools Bradley
High Schools Hopewell
Others
HOA Name Hawthorne Management
Acceptable Financing Cash, Conventional, FHA, VA Loan
Listing Terms Cash, Conventional, FHA, VA Loan
Special Listing Condition None
Read Less
© 2024 Listings courtesy of Canopy MLS as distributed by MLS GRID. All Rights Reserved.
Bought with Sir Harrison • Fathom Realty
GET MORE INFORMATION




