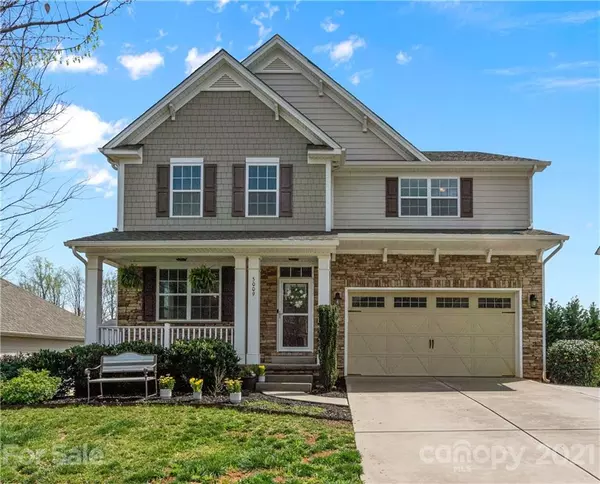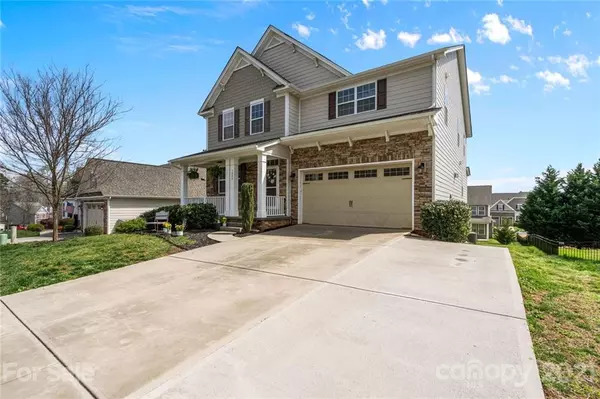For more information regarding the value of a property, please contact us for a free consultation.
5009 El Molino DR Charlotte, NC 28214
Want to know what your home might be worth? Contact us for a FREE valuation!

Our team is ready to help you sell your home for the highest possible price ASAP
Key Details
Sold Price $456,500
Property Type Single Family Home
Sub Type Single Family Residence
Listing Status Sold
Purchase Type For Sale
Square Footage 3,136 sqft
Price per Sqft $145
Subdivision The Vineyards On Lake Wylie
MLS Listing ID 3721858
Sold Date 05/24/21
Bedrooms 5
Full Baths 4
HOA Fees $197/mo
HOA Y/N 1
Year Built 2014
Lot Size 8,712 Sqft
Acres 0.2
Lot Dimensions 70'x119'x70'x119'
Property Description
This 2 story home has the addition of a partially finished basement with the same amount of space as the entire first floor! What will you do with this space? it can be a work out area, the perfect kids hideaway, media room or man-cave. Area is already plumbed for another bathroom for a possible In-Law suite. Sidewalk is already here for access to the street level. The open concept main floor is fully stocked with a gas range, stainless steel appliances and plenty of storage space. The built in breakfast bar and pantry leaves nothing missed in the hub of this home. Master bedroom is on the second floor, has a beautiful view of the city and an attached sitting room. The ensuite is equipped with a frameless shower, soaking tub, double vanity and linen closet. Laundry is on the second floor. Monthly HOA includes internet, cable, pool, trash, marina (boat dock and storage) and tennis courts. Additional community amenities include a playground, covered gathering areas and walking trails.
Location
State NC
County Mecklenburg
Interior
Interior Features Attic Stairs Pulldown, Breakfast Bar, Cable Available, Garden Tub, Open Floorplan, Pantry, Tray Ceiling, Walk-In Closet(s)
Heating Central, Heat Pump, Heat Pump, Multizone A/C, Zoned
Flooring Carpet, Hardwood, Tile
Fireplaces Type Gas Log, Living Room
Fireplace true
Appliance Ceiling Fan(s), Dishwasher, Disposal, Dryer, Gas Range, Microwave, Washer
Exterior
Exterior Feature Fire Pit
Community Features Clubhouse, Lake, Outdoor Pool, Playground, Tennis Court(s), Walking Trails
Waterfront Description Boat Slip – Community
Roof Type Shingle
Parking Type Attached Garage, Garage - 2 Car
Building
Building Description Hardboard Siding,Stone Veneer, Two Story/Basement
Foundation Basement Partially Finished
Sewer Public Sewer
Water Public
Structure Type Hardboard Siding,Stone Veneer
New Construction false
Schools
Elementary Schools Berryhill
Middle Schools Berryhill
High Schools West Mecklenburg
Others
HOA Name Henderson Properties
Acceptable Financing Cash, Conventional, FHA, VA Loan
Listing Terms Cash, Conventional, FHA, VA Loan
Special Listing Condition None
Read Less
© 2024 Listings courtesy of Canopy MLS as distributed by MLS GRID. All Rights Reserved.
Bought with Anna Hutchins • Helen Adams Realty
GET MORE INFORMATION




