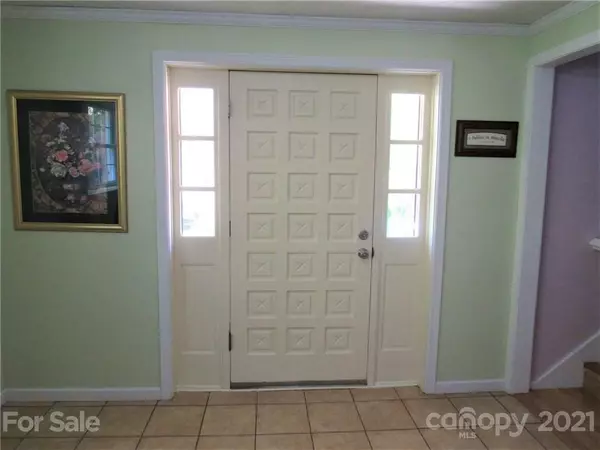For more information regarding the value of a property, please contact us for a free consultation.
280 Pioneer DR Waynesville, NC 28786
Want to know what your home might be worth? Contact us for a FREE valuation!

Our team is ready to help you sell your home for the highest possible price ASAP
Key Details
Sold Price $317,500
Property Type Single Family Home
Sub Type Single Family Residence
Listing Status Sold
Purchase Type For Sale
Square Footage 1,942 sqft
Price per Sqft $163
Subdivision Golf View Estates
MLS Listing ID 3730444
Sold Date 05/25/21
Style Contemporary,Ranch
Bedrooms 3
Full Baths 2
Year Built 1975
Lot Size 0.490 Acres
Acres 0.49
Property Description
Desirable location; move-in ready home. Close to city limits without city taxes. Home has public water. The rooms are good sized. The living room has a rock platform and vent pipe for a wood/gas stove. The bonus room in the lower level is spacious; could be used for family room, recreation room, hobby/craft room, man-cave, etc. Wired Internet service with Spectrum. Storage building 12' x 10'. Flat back yard; slopes down on the side and front. Year-round easy & paved road access; road maintenance fee is currently $200 year; no H.O.A. Only 2 minutes to Lake Junaluska & LJ Golf Course, 5 minutes to downtown Waynesville, 5 minutes to I-40, 30 minutes to downtown Asheville, 30 minutes to Sylva. Near major roadways, grocery stores, restaurants, shopping, hospital, Dr offices, and schools (highly ranked elementary school). Mostly one-level living on the main level, with bonus room downstairs. The garage is clean & fresh and allows for parking two cars; storage/cabinet space along the walls.
Location
State NC
County Haywood
Interior
Heating Heat Pump, Heat Pump
Flooring Bamboo, Tile
Fireplace false
Appliance Dishwasher, Electric Oven, Electric Range, Refrigerator
Exterior
Exterior Feature Outbuilding(s), Wired Internet Available
Roof Type Shingle
Parking Type Attached Garage, Basement, Garage - 2 Car, Garage Door Opener, Keypad Entry
Building
Lot Description Level, Paved, Sloped
Building Description Brick Partial,Vinyl Siding, 1 Story Basement
Foundation Basement Inside Entrance, Basement Outside Entrance, Slab
Sewer Septic Installed
Water Public
Architectural Style Contemporary, Ranch
Structure Type Brick Partial,Vinyl Siding
New Construction false
Schools
Elementary Schools Junaluska
Middle Schools Waynesville
High Schools Tuscola
Others
Restrictions Subdivision
Acceptable Financing Cash, Conventional, FHA, USDA Loan, VA Loan
Listing Terms Cash, Conventional, FHA, USDA Loan, VA Loan
Special Listing Condition None
Read Less
© 2024 Listings courtesy of Canopy MLS as distributed by MLS GRID. All Rights Reserved.
Bought with Elizabeth Putnam • Mosaic Community Lifestyle Realty
GET MORE INFORMATION




