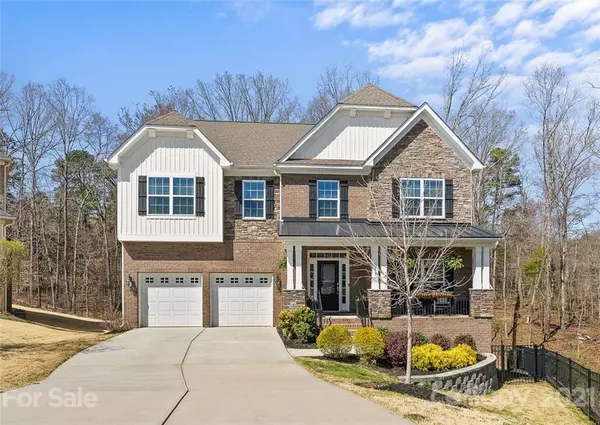For more information regarding the value of a property, please contact us for a free consultation.
3299 Basalt PL Davidson, NC 28036
Want to know what your home might be worth? Contact us for a FREE valuation!

Our team is ready to help you sell your home for the highest possible price ASAP
Key Details
Sold Price $575,000
Property Type Single Family Home
Sub Type Single Family Residence
Listing Status Sold
Purchase Type For Sale
Square Footage 3,714 sqft
Price per Sqft $154
Subdivision Waterford On The Rocky River
MLS Listing ID 3709082
Sold Date 05/28/21
Bedrooms 5
Full Baths 4
Half Baths 1
HOA Fees $55/qua
HOA Y/N 1
Year Built 2014
Lot Size 0.830 Acres
Acres 0.83
Lot Dimensions 241x120x205x218x23x16
Property Description
Welcome to this GORGEOUS 3 story home on a quiet cul-de-sac in the highly sought after Davidson zip code! Nestled in Waterford on The Rocky River Subdivision - this home provides a rocking chair front porch, fully fenced oversized backyard & a large unfinished basement w/exterior access. Enter into this beautifully maintained open floor plan w/a sunlit office w/french doors, sunlit dining room & a spacious living room w/a gas fireplace. Kitchen features SS appliances, ample storage w/granite counters & a center island! The 2nd floor features 4 bdrms, 3 full baths & laundry rm. Owner's suite features a dual vanity bathroom w/separate shower & tub w/a spacious walk-in closet. Head to the 3rd floor to find the bonus room w/a bdrm & full bath attached! Walk outside to an elevated wood deck overlooking the peaceful, wooded backyard! The spacious concrete patio provides room for relaxing & entertaining! This home is also equipped w/an AquaSauna water filtration system. A MUST SEE!
Location
State NC
County Cabarrus
Interior
Interior Features Attic Other, Kitchen Island, Open Floorplan, Pantry, Walk-In Closet(s)
Heating Central, Gas Hot Air Furnace, Multizone A/C
Flooring Carpet, Laminate, Tile
Fireplaces Type Living Room
Fireplace true
Appliance Ceiling Fan(s), CO Detector, Gas Cooktop, Dishwasher, Disposal, Double Oven, Electric Dryer Hookup, Microwave, Oven, Radon Mitigation System, Wall Oven, Other
Exterior
Exterior Feature Fence
Community Features Outdoor Pool, Playground, Sidewalks, Street Lights, Walking Trails
Waterfront Description None
Parking Type Attached Garage, Garage - 2 Car, Keypad Entry
Building
Lot Description Cul-De-Sac, Wooded
Building Description Brick Partial,Stone,Vinyl Siding, 3 Story/Basement
Foundation Basement, Basement Outside Entrance
Sewer Public Sewer
Water Public
Structure Type Brick Partial,Stone,Vinyl Siding
New Construction false
Schools
Elementary Schools W.R. Odell
Middle Schools Harris
High Schools Cox Mill
Others
HOA Name Kuester Management
Restrictions Other - See Media/Remarks
Acceptable Financing Cash, Conventional, VA Loan
Listing Terms Cash, Conventional, VA Loan
Special Listing Condition None
Read Less
© 2024 Listings courtesy of Canopy MLS as distributed by MLS GRID. All Rights Reserved.
Bought with Sandi Walsh • Rawson Realty, LLC
GET MORE INFORMATION




