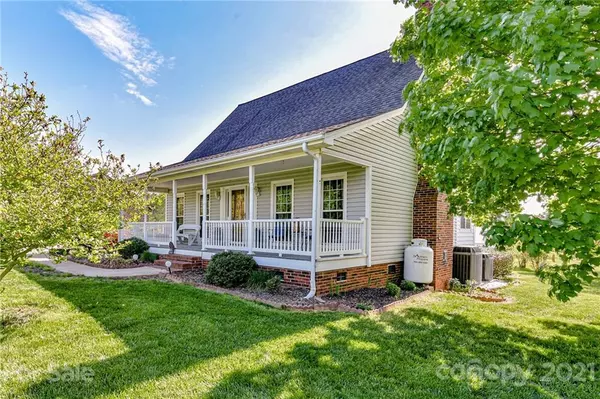For more information regarding the value of a property, please contact us for a free consultation.
2306 Fox Hunt DR Monroe, NC 28110
Want to know what your home might be worth? Contact us for a FREE valuation!

Our team is ready to help you sell your home for the highest possible price ASAP
Key Details
Sold Price $334,900
Property Type Single Family Home
Sub Type Single Family Residence
Listing Status Sold
Purchase Type For Sale
Square Footage 1,872 sqft
Price per Sqft $178
Subdivision Fox Hunt Estates
MLS Listing ID 3728770
Sold Date 06/01/21
Bedrooms 3
Full Baths 2
Year Built 1988
Lot Size 0.960 Acres
Acres 0.96
Lot Dimensions 329*126*327*125
Property Description
$5000 Price Improvement and $2000 towards updated paint in home!! Cute Cape Cod style home, sitting on almost an acre of land!! Nice large manicured yard, long driveway that leads up to a rocking chair front porch. Oak wood flooring on the main floor. Family room is perfect for entertaining including a white washed brick gas fireplace. Large kitchen with granite countertops, and tile back splash; stainless steel appliances including a new oven/stove (2020). All appliances convey! Sunroom leads out through sliding glass door to back deck overlooking the large backyard! Upstairs has two large secondary bedrooms that have been freshly painted and has new beautiful laminate wood flooring. Jack and Jill full updated bathroom. Includes a heated/cooled, storage/office area, that is partially finished, just needs flooring and paint; New hot water heater 2019, HVAC's less than 7 years old, water filter under the home, automatic fan in the attic to keep home cooled and invisible fencing.
Location
State NC
County Union
Interior
Interior Features Attic Stairs Pulldown, Garden Tub, Skylight(s)
Heating Central, Heat Pump, Multizone A/C, Zoned
Flooring Laminate, Tile, Wood
Fireplaces Type Gas Log, Great Room
Fireplace true
Appliance Cable Prewire, Ceiling Fan(s), Dishwasher, Dryer, Electric Oven, Microwave, Oven, Refrigerator, Self Cleaning Oven
Exterior
Exterior Feature Outbuilding(s), Shed(s)
Community Features Street Lights
Roof Type Shingle
Parking Type Parking Space - 4+
Building
Lot Description Cleared, Level
Building Description Vinyl Siding, 2 Story
Foundation Crawl Space
Sewer Septic Installed
Water Public
Structure Type Vinyl Siding
New Construction false
Schools
Elementary Schools Porter Ridge
Middle Schools Piedmont
High Schools Piedmont
Others
Acceptable Financing Cash, Conventional, FHA, VA Loan
Listing Terms Cash, Conventional, FHA, VA Loan
Special Listing Condition None
Read Less
© 2024 Listings courtesy of Canopy MLS as distributed by MLS GRID. All Rights Reserved.
Bought with Lara Hill • David Upchurch Real Estate
GET MORE INFORMATION




