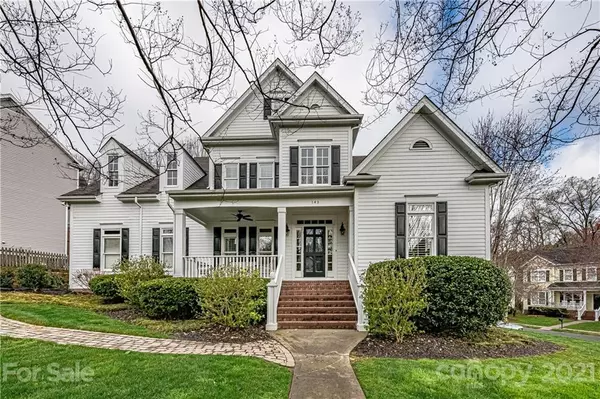For more information regarding the value of a property, please contact us for a free consultation.
143 Spencer ST Davidson, NC 28036
Want to know what your home might be worth? Contact us for a FREE valuation!

Our team is ready to help you sell your home for the highest possible price ASAP
Key Details
Sold Price $775,000
Property Type Single Family Home
Sub Type Single Family Residence
Listing Status Sold
Purchase Type For Sale
Square Footage 3,374 sqft
Price per Sqft $229
Subdivision Mcconnell
MLS Listing ID 3717474
Sold Date 06/02/21
Style Charleston
Bedrooms 5
Full Baths 3
Half Baths 1
HOA Fees $40/qua
HOA Y/N 1
Year Built 2000
Lot Size 0.360 Acres
Acres 0.36
Lot Dimensions 165x155x38x150
Property Description
Absolutely gorgeous and very updated 5 BR/ 3.5 bath home in the ultra popular McConnell neighborhood of Davidson! Only a one mile walk or bike ride to Downtown Davidson. This home is situated on a .36 acre corner lot with great indoor & outdoor areas. Beautiful landscaping & mature plantings encourage the use of a large front porch, rear deck and rear stone patio with firepit in the private fenced backyard. Beautifully renovated chef's kitchen with all modern appliances. Gleaming hardwood floors throughout the home. Plantation shutters. Large owners' suite on main level with a renovated bath with seamless shower and soaker tub. Upstairs bedroom w/private bath, 2 additional bedrooms, renovated bath and large 5th bedroom/bonus room. Almost 300 square feet of unfinished walk-in storage on the upper level. This home has been meticulously cared for and updated. A great value in one of Davidson's most adored neighborhoods!
Location
State NC
County Mecklenburg
Interior
Interior Features Attic Stairs Pulldown, Breakfast Bar, Built Ins, Cable Available, Garden Tub, Open Floorplan, Walk-In Closet(s), Window Treatments
Heating Central, Gas Hot Air Furnace, Multizone A/C, Zoned
Flooring Tile, Wood
Fireplaces Type Gas Log, Great Room, Gas
Appliance Cable Prewire, Ceiling Fan(s), CO Detector, Gas Cooktop, Dishwasher, Disposal, Electric Dryer Hookup, Exhaust Hood, Plumbed For Ice Maker, Natural Gas, Network Ready, Oven, Security System
Exterior
Exterior Feature Fence, In-Ground Irrigation, Satellite Internet Available, Underground Power Lines, Wired Internet Available
Community Features Playground, Pond, Recreation Area, Sidewalks, Street Lights, Walking Trails
Roof Type Shingle
Parking Type Attached Garage, Driveway, Garage - 2 Car, Garage Door Opener, On Street, Parking Space - 2
Building
Lot Description Corner Lot, Paved, Sloped, Wooded
Building Description Fiber Cement, 2 Story
Foundation Crawl Space
Builder Name Saussy Burbank
Sewer Public Sewer
Water Public
Architectural Style Charleston
Structure Type Fiber Cement
New Construction false
Schools
Elementary Schools Davidson
Middle Schools Davidson
High Schools William Amos Hough
Others
HOA Name CSI Property Management
Restrictions Architectural Review
Acceptable Financing Cash, Conventional
Listing Terms Cash, Conventional
Special Listing Condition None
Read Less
© 2024 Listings courtesy of Canopy MLS as distributed by MLS GRID. All Rights Reserved.
Bought with Geoff Donaldson • Costello Real Estate and Investments
GET MORE INFORMATION




