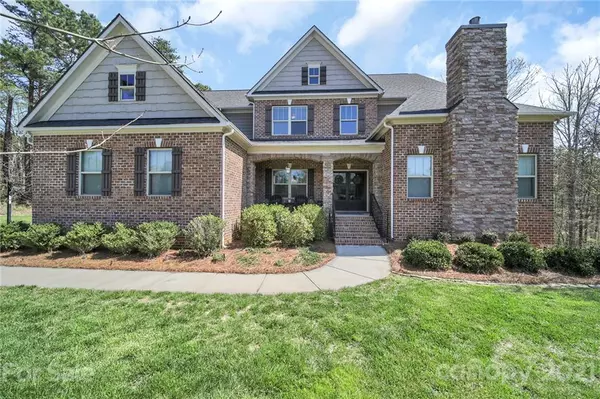For more information regarding the value of a property, please contact us for a free consultation.
2723 Runyon CT York, SC 29745
Want to know what your home might be worth? Contact us for a FREE valuation!

Our team is ready to help you sell your home for the highest possible price ASAP
Key Details
Sold Price $840,000
Property Type Single Family Home
Sub Type Single Family Residence
Listing Status Sold
Purchase Type For Sale
Square Footage 6,078 sqft
Price per Sqft $138
Subdivision Handsmill On Lake Wylie
MLS Listing ID 3725879
Sold Date 06/03/21
Style Transitional
Bedrooms 7
Full Baths 4
Half Baths 1
HOA Fees $100/ann
HOA Y/N 1
Year Built 2015
Lot Size 0.670 Acres
Acres 0.67
Property Description
Gorgeous rare fully finished basement home in the Gated Handsmill on the Lake Wylie neighborhood! Stunning chefs kitchen, with kitchen island and large eating space that is open to an extra large family room! Plus a walk in pantry! Formal dining room with butler's pantry. Grand Main floor King size Master bedroom with sitting area, fireplace plus a large his/her walk-in closets that will not disappoint! Upstairs features media room + 5 bedrooms which include an on suite. Basement has Queen sized bedroom with modern full bath, theatre, golf simulator area and so much more. The outdoor space includes a backyard oasis with firepit, outdoor kitchen, extra large paver patio and screened in deck space! Plus the home is located in cul-de-sac! Waterfront community on Lake Wylie. Handsmill includes marina, waterfront clubhouse with fitness room, Jr. Olympic pool & kids pool, outdoor patio with fireplace + natural play areas.
Location
State SC
County York
Interior
Interior Features Breakfast Bar, Built Ins, Cathedral Ceiling(s), Garden Tub, Kitchen Island, Open Floorplan, Pantry, Split Bedroom, Tray Ceiling, Walk-In Closet(s), Walk-In Pantry, Wet Bar, Window Treatments, Other
Heating Central, Gas Hot Air Furnace, Multizone A/C, Zoned
Flooring Carpet, Tile, Vinyl
Fireplaces Type Family Room, Master Bedroom
Fireplace true
Appliance Bar Fridge, Ceiling Fan(s), CO Detector, Gas Cooktop, Dishwasher, Disposal, Double Oven, Plumbed For Ice Maker, Microwave, Natural Gas, Self Cleaning Oven, Wall Oven, Wine Refrigerator
Exterior
Exterior Feature Fire Pit, Outdoor Kitchen
Community Features Clubhouse, Fitness Center, Gated, Lake, Outdoor Pool, Playground, Recreation Area, Sidewalks, Street Lights, Walking Trails
Waterfront Description Boat Ramp – Community,Boat Slip – Community,Other
Roof Type Composition
Building
Lot Description Cul-De-Sac
Building Description Brick Partial,Hardboard Siding, 2 Story/Basement
Foundation Basement Fully Finished
Sewer Public Sewer
Water Public
Architectural Style Transitional
Structure Type Brick Partial,Hardboard Siding
New Construction false
Schools
Elementary Schools Crowders Creek
Middle Schools Oakridge
High Schools Clover
Others
Acceptable Financing Cash, Conventional, VA Loan
Listing Terms Cash, Conventional, VA Loan
Special Listing Condition None
Read Less
© 2024 Listings courtesy of Canopy MLS as distributed by MLS GRID. All Rights Reserved.
Bought with John Gilchrist • Better Homes and Gardens Real Estate Paracle



