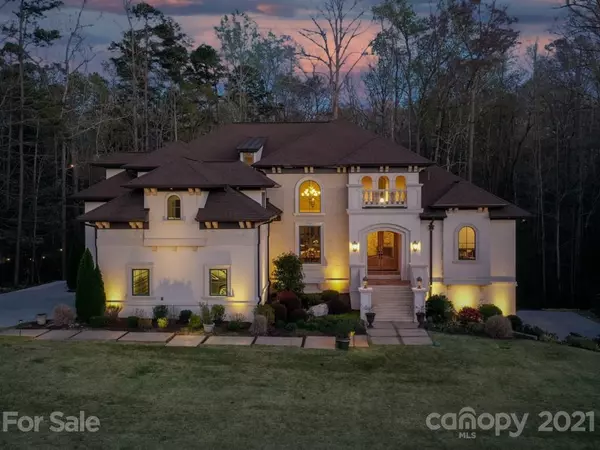For more information regarding the value of a property, please contact us for a free consultation.
1013 Seminole DR Waxhaw, NC 28173
Want to know what your home might be worth? Contact us for a FREE valuation!

Our team is ready to help you sell your home for the highest possible price ASAP
Key Details
Sold Price $1,765,000
Property Type Single Family Home
Sub Type Single Family Residence
Listing Status Sold
Purchase Type For Sale
Square Footage 8,595 sqft
Price per Sqft $205
Subdivision Firethorne
MLS Listing ID 3724285
Sold Date 06/07/21
Bedrooms 6
Full Baths 6
Half Baths 2
HOA Fees $50/ann
HOA Y/N 1
Year Built 2015
Lot Size 0.707 Acres
Acres 0.707
Lot Dimensions 159x202x145x204
Property Description
True luxury home in popular Firethorne Country Club with amazing fully finished walk out basement and 4 car garage built in 2015! Wonderful floor plan with beautiful master suite and additional spacious guest suite on the main floor PLUS private study with french doors. REAL chef's kitchen with commercial range, built in fridge and FULL scullery kitchen with adjoining walk in pantry. Elegant formal rooms feature cove ceilings, arched entry ways and double trey ceiling details. Amazing basement with polished concrete floors, shiplap wall details, full kitchen, movie room, billiards room and full guest suite with adjoining private bath. Upstairs is a private retreat featuring a bonus room plus 3 generously sized secondary rooms each with an adjoining full bath and walk in closet. Lovely outdoor spaces including open terrace at main level and covered sitting area with fireplace at lower level. Private 3/4 acre lot! Zoned for Marvin Schools! Home built to allow for a future elevator.
Location
State NC
County Union
Interior
Interior Features Built Ins, Kitchen Island, Pantry, Skylight(s), Vaulted Ceiling, Walk-In Closet(s), Walk-In Pantry
Heating Central, Gas Hot Air Furnace, Gas Water Heater
Flooring Tile, Wood
Fireplaces Type Keeping Room, Living Room
Fireplace true
Appliance Bar Fridge, Cable Prewire, Ceiling Fan(s), Dishwasher, Double Oven, Exhaust Hood, Natural Gas, Refrigerator, Security System, Wine Refrigerator
Exterior
Exterior Feature In-Ground Irrigation
Community Features Fitness Center, Golf, Outdoor Pool, Playground, Recreation Area, Sidewalks, Tennis Court(s)
Roof Type Shingle
Parking Type Attached Garage, Garage - 4+ Car
Building
Lot Description Private, Wooded
Building Description Stucco, 2 Story/Basement
Foundation Basement Fully Finished
Sewer County Sewer
Water County Water
Structure Type Stucco
New Construction false
Schools
Elementary Schools Marvin
Middle Schools Marvin Ridge
High Schools Marvin Ridge
Others
HOA Name Firethorne HOA
Acceptable Financing Cash, Conventional
Listing Terms Cash, Conventional
Special Listing Condition None
Read Less
© 2024 Listings courtesy of Canopy MLS as distributed by MLS GRID. All Rights Reserved.
Bought with Marlyn Jamison • Allen Tate SouthPark
GET MORE INFORMATION




