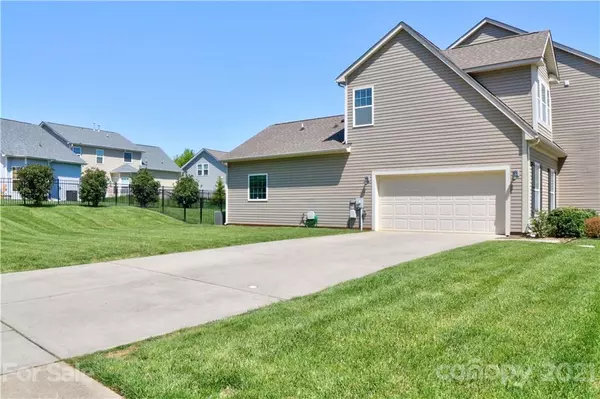For more information regarding the value of a property, please contact us for a free consultation.
15718 Gallant Ridge PL Huntersville, NC 28078
Want to know what your home might be worth? Contact us for a FREE valuation!

Our team is ready to help you sell your home for the highest possible price ASAP
Key Details
Sold Price $439,000
Property Type Single Family Home
Sub Type Single Family Residence
Listing Status Sold
Purchase Type For Sale
Square Footage 3,281 sqft
Price per Sqft $133
Subdivision Centennial
MLS Listing ID 3733553
Sold Date 06/07/21
Style Transitional
Bedrooms 5
Full Baths 3
Half Baths 1
HOA Fees $28
HOA Y/N 1
Year Built 2010
Lot Size 9,844 Sqft
Acres 0.226
Property Description
Drive up and say Wow! Lovely home with the perfect floor-plan! Huge corner lot, large fenced in backyard and a large front porch. Welcoming two story foyer flanked by an office with french doors & a formal dining room that is connected to the kitchen. Kitchen has a gas range, stainless appliances, tile backsplash, granite & hardwoods. Family room with gas log fireplace and a huge breakfast area. The Master bedroom is on the main with a tray ceiling, on suite master bath with a separate tub and shower, tile & large closet. Laundry room with a tub and washer/dryer hook ups off the spacious 2 car side load garage. Metal spindles at staircase, Bose surround sound system, projector & screen in the loft will convey. Additional 4 bedrooms/bonus & 2 full baths upstairs. The upstairs bonus can be a second master. Fresh neutral paint throughout! Great neighborhood with pool, playground, club house & side walks. Close to shopping, restaurants and an easy commute to Charlotte and airport.
Location
State NC
County Mecklenburg
Interior
Interior Features Attic Stairs Pulldown, Open Floorplan, Pantry, Tray Ceiling
Heating Central, Gas Hot Air Furnace, Multizone A/C, Zoned
Flooring Carpet, Hardwood, Tile
Fireplaces Type Family Room, Gas Log
Fireplace true
Appliance Ceiling Fan(s), Dishwasher, Disposal, Gas Oven, Gas Range, Microwave, Refrigerator, Surround Sound
Exterior
Exterior Feature Fence
Community Features Clubhouse, Outdoor Pool, Playground, Sidewalks
Roof Type Shingle
Building
Lot Description Corner Lot, Level
Building Description Vinyl Siding, 2 Story
Foundation Slab
Sewer Public Sewer
Water Public
Architectural Style Transitional
Structure Type Vinyl Siding
New Construction false
Schools
Elementary Schools Blythe
Middle Schools J.M. Alexander
High Schools North Mecklenburg
Others
HOA Name Cedar Management
Acceptable Financing Cash, Conventional
Listing Terms Cash, Conventional
Special Listing Condition None
Read Less
© 2024 Listings courtesy of Canopy MLS as distributed by MLS GRID. All Rights Reserved.
Bought with Kendra Macon • Redfin Corporation (161705)
GET MORE INFORMATION




