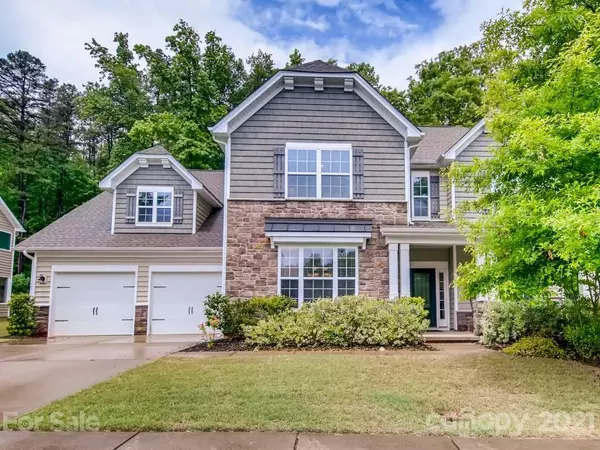For more information regarding the value of a property, please contact us for a free consultation.
5808 Dinsmore LN Belmont, NC 28012
Want to know what your home might be worth? Contact us for a FREE valuation!

Our team is ready to help you sell your home for the highest possible price ASAP
Key Details
Sold Price $425,000
Property Type Single Family Home
Sub Type Single Family Residence
Listing Status Sold
Purchase Type For Sale
Square Footage 3,464 sqft
Price per Sqft $122
Subdivision Stowe Pointe
MLS Listing ID 3733892
Sold Date 06/07/21
Style Arts and Crafts
Bedrooms 4
Full Baths 3
Half Baths 1
HOA Fees $39/ann
HOA Y/N 1
Year Built 2016
Lot Size 10,890 Sqft
Acres 0.25
Lot Dimensions 30x131
Property Description
A MUST-SEE home in the hidden jewel community of Stowe Pointe Belmont. Welcome home as you walk up to the covered front porch perfect for evening relaxation. Enter the foyer that gives a lovely panoramic view of this open floor plan. The first floor boasts an Office, Formal Dining, Butler's Pantry with a built-In Wine Rack, large Kitchen with a large wrap around Granite Island Custom Cabinets and Stainless Appliances that overlooks the Breakfast Area and Family Room. Enjoy evenings in an enclosed Sunroom with large picture windows. The spacious Owner's Suite features a Walk-In Closet, a large En-suite Bathroom and entrance to Sunroom. Enjoy late nights on the paver patio complete with a fire pit and seating walls that back up to woods for privacy. The open and airy second floor boast large Bedrooms, Bathrooms, and an oversized Bonus Room great as a family entertainment space. The Laundry Room located on main level, has a wall of custom cabinets and leads to the two-car garage.
Location
State NC
County Gaston
Interior
Interior Features Kitchen Island
Heating Central, ENERGY STAR Qualified Equipment, Fresh Air Ventilation, Gas Hot Air Furnace, Multizone A/C, Zoned
Flooring Carpet, Tile, Wood
Fireplaces Type Family Room
Fireplace true
Appliance Cable Prewire, Ceiling Fan(s), Convection Oven, Gas Cooktop, Dishwasher, Disposal, Double Oven, Dryer, Plumbed For Ice Maker, Microwave, Natural Gas, Network Ready, Refrigerator, Washer
Exterior
Exterior Feature Fire Pit, Above Ground Pool
Community Features Outdoor Pool, Playground, Sidewalks, Walking Trails
Roof Type Shingle
Parking Type Garage - 2 Car, Parking Space - 2
Building
Lot Description Wooded, Wooded
Building Description Stone Veneer,Vinyl Siding, 2 Story
Foundation Crawl Space
Builder Name Lennar
Sewer Public Sewer
Water Public
Architectural Style Arts and Crafts
Structure Type Stone Veneer,Vinyl Siding
New Construction false
Schools
Elementary Schools Belmont Central
Middle Schools Belmont
High Schools South Point (Nc)
Others
HOA Name Cusick Management
Acceptable Financing Cash, Conventional, VA Loan
Listing Terms Cash, Conventional, VA Loan
Special Listing Condition None
Read Less
© 2024 Listings courtesy of Canopy MLS as distributed by MLS GRID. All Rights Reserved.
Bought with Tiffany Blake • The McDevitt Agency
GET MORE INFORMATION




