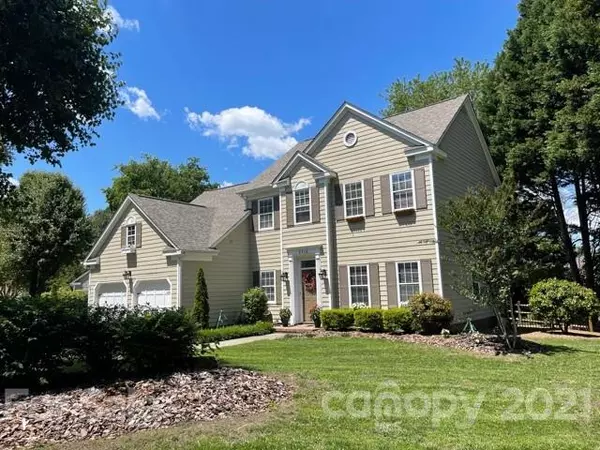For more information regarding the value of a property, please contact us for a free consultation.
9718 Little River CT Matthews, NC 28105
Want to know what your home might be worth? Contact us for a FREE valuation!

Our team is ready to help you sell your home for the highest possible price ASAP
Key Details
Sold Price $350,000
Property Type Single Family Home
Sub Type Single Family Residence
Listing Status Sold
Purchase Type For Sale
Square Footage 2,218 sqft
Price per Sqft $157
Subdivision Callaway Plantation
MLS Listing ID 3740000
Sold Date 06/11/21
Style Traditional
Bedrooms 4
Full Baths 2
Half Baths 1
HOA Fees $29/ann
HOA Y/N 1
Year Built 1990
Lot Size 0.430 Acres
Acres 0.43
Lot Dimensions 158x190x32x280
Property Description
Welcome Home! This move-in ready home has lots of upgrades and has been beautifully maintained inside and outside! Gourmet Kitchen with Granite countertops with beautiful light cabinetry and custom wood bar top. The Master Suite has vaulted ceiling with shiplap, walk in closet and huge walk in tiled shower. New roof in 2020, New windows in 2020, a lot of the hardwood siding in 2020 has been replaced with fiber cement. The upstairs carpet was replaced in 2018 with LVP. All bathrooms have been upgraded. If you like entertaining or just the peaceful solitude, you need to see the backyard! Enjoy your morning coffee or a glass of wine on the porch swing on the large deck and picturesque backyard. Fenced in back yard with lush landscaping and 12x14 shed in the very back for storage or garden tools. Fire pit in the back to roast marshmellows on those cool nights! This home shows pride in ownership and ready for you to move in!
Location
State NC
County Mecklenburg
Interior
Interior Features Attic Stairs Pulldown, Walk-In Closet(s)
Heating Central, Gas Hot Air Furnace, Natural Gas
Flooring Carpet, Tile, Laminate, Tile, Vinyl
Fireplaces Type Great Room
Fireplace true
Appliance Cable Prewire, Ceiling Fan(s), CO Detector, Dishwasher, Disposal, Electric Oven, Electric Dryer Hookup, Electric Range
Exterior
Exterior Feature Fence, Fire Pit, Outbuilding(s), Shed(s)
Community Features Clubhouse, Outdoor Pool, Playground, Street Lights, Tennis Court(s)
Roof Type Shingle
Parking Type Attached Garage, Garage - 2 Car
Building
Lot Description Cul-De-Sac, Level, Wooded
Building Description Fiber Cement,Hardboard Siding, 2 Story
Foundation Slab
Sewer Public Sewer
Water Public
Architectural Style Traditional
Structure Type Fiber Cement,Hardboard Siding
New Construction false
Schools
Elementary Schools Unspecified
Middle Schools Mint Hill
High Schools Butler
Others
HOA Name Hawthorne Management
Restrictions Architectural Review
Acceptable Financing Cash, Conventional, FHA, VA Loan
Listing Terms Cash, Conventional, FHA, VA Loan
Special Listing Condition None
Read Less
© 2024 Listings courtesy of Canopy MLS as distributed by MLS GRID. All Rights Reserved.
Bought with Natalie Williams • Entera Realty LLC
GET MORE INFORMATION




