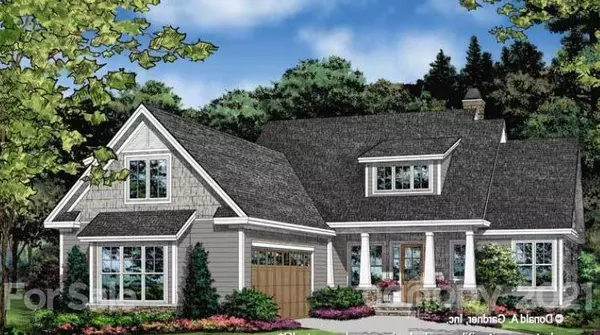For more information regarding the value of a property, please contact us for a free consultation.
165 Landing TRL Mount Gilead, NC 27306
Want to know what your home might be worth? Contact us for a FREE valuation!

Our team is ready to help you sell your home for the highest possible price ASAP
Key Details
Sold Price $801,513
Property Type Single Family Home
Sub Type Single Family Residence
Listing Status Sold
Purchase Type For Sale
Square Footage 2,250 sqft
Price per Sqft $356
Subdivision The Landing
MLS Listing ID 3718500
Sold Date 06/11/21
Style Arts and Crafts
Bedrooms 3
Full Baths 2
HOA Fees $60/ann
HOA Y/N 1
Year Built 2021
Lot Size 0.910 Acres
Acres 0.91
Lot Dimensions 105 x 500
Property Description
Beautiful views from this New Construction Donald Gardner Design home at The Landing on Lake Tillery. The home is under construction currently with the anticipation of being completed in approximately six weeks. Open floorplan with great interior and exterior finishes. LVP and tile throughout with granite counters and custom cabinetry. Vaulted ceiling with tons of windows in the great room. There is a large finished bonus room above the garage. A covered porch and patio on the lakeside for entertaining. An 800 SF boathouse / sundeck is included with the purchase. This property is perfectly positioned on a point with magnificent views of Lake Tillery from this point lot. Come preview this home to find your place on Lake Tillery and start enjoying lake life at its best !!!
Location
State NC
County Montgomery
Body of Water Lake Tillery
Interior
Interior Features Kitchen Island, Open Floorplan, Tray Ceiling, Vaulted Ceiling, Walk-In Closet(s)
Heating Heat Pump, Heat Pump
Flooring Tile, Vinyl
Fireplaces Type Ventless, Great Room, Propane
Fireplace true
Appliance Cable Prewire, Ceiling Fan(s), Electric Cooktop, Dishwasher, Electric Oven, Microwave, Refrigerator
Exterior
Exterior Feature Underground Power Lines, Wired Internet Available
Community Features Gated, Street Lights
Waterfront Description Boat House,Covered structure,Retaining Wall,Dock
Roof Type Shingle
Parking Type Attached Garage, Garage - 2 Car
Building
Lot Description Level, Long Range View, Water View, Waterfront, Year Round View
Building Description Brick Partial,Fiber Cement,Vinyl Siding, 1 Story/F.R.O.G.
Foundation Crawl Space
Builder Name CAM Dev.
Sewer Public Sewer
Water County Water
Architectural Style Arts and Crafts
Structure Type Brick Partial,Fiber Cement,Vinyl Siding
New Construction true
Schools
Elementary Schools Unspecified
Middle Schools Unspecified
High Schools Unspecified
Others
Restrictions Architectural Review,Manufactured Home Not Allowed,Modular Not Allowed,Square Feet
Acceptable Financing Cash, Conventional, USDA Loan
Listing Terms Cash, Conventional, USDA Loan
Special Listing Condition None
Read Less
© 2024 Listings courtesy of Canopy MLS as distributed by MLS GRID. All Rights Reserved.
Bought with Lee Allen • RE/MAX Executive
GET MORE INFORMATION




