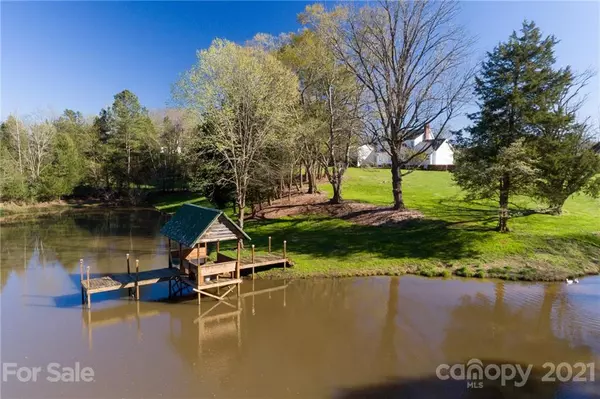For more information regarding the value of a property, please contact us for a free consultation.
5349 Old Plank RD Iron Station, NC 28080
Want to know what your home might be worth? Contact us for a FREE valuation!

Our team is ready to help you sell your home for the highest possible price ASAP
Key Details
Sold Price $630,000
Property Type Single Family Home
Sub Type Single Family Residence
Listing Status Sold
Purchase Type For Sale
Square Footage 3,043 sqft
Price per Sqft $207
Subdivision Stonewall Estates
MLS Listing ID 3723353
Sold Date 06/15/21
Style Cape Cod
Bedrooms 4
Full Baths 3
Half Baths 1
Year Built 2000
Lot Size 7.100 Acres
Acres 7.1
Lot Dimensions 439x731x421x715
Property Description
What a wonderful place to call home! Take a leisurely video tour through this immaculate, beautifully maintained Cape Cod home. An Owners Suite is conveniently located on the main level. The updated kitchen has lovely granite countertops, a large island, and breakfast nook. The solarium adds light, space, and a beautiful view of your very own pond. A spacious living room with large wood-burning fireplace and the ample dining room round out the first floor. Up the main staircase you will find 3 bedrooms and 2 full baths. There is also a bonus room over the garage for your office, crafts, or homeschool.
Did I mention the 1 acre pond? It is perfectly situated with a dock to stand and fish... or you can just sit and enjoy the ducks, birds, and other wildlife. Seven-plus acres gives you plenty of privacy and room to roam. There is a spacious 2-car garage, a large cover for your RV, and plenty of parking for your family and friends. This special property will not last long.
Location
State NC
County Lincoln
Interior
Interior Features Attic Walk In, Kitchen Island, Pantry, Walk-In Closet(s)
Heating Heat Pump, Heat Pump
Flooring Carpet, Tile, Wood
Fireplaces Type Living Room, Wood Burning
Appliance Ceiling Fan(s), Dishwasher, Electric Range, Microwave, Refrigerator
Exterior
Waterfront Description Dock
Roof Type Shingle
Parking Type Attached Garage, Driveway, Garage - 2 Car, Garage Door Opener
Building
Lot Description Level, Pond(s), Water View
Building Description Brick Partial,Vinyl Siding, 1 Story/F.R.O.G.
Foundation Crawl Space
Sewer Septic Installed
Water Well
Architectural Style Cape Cod
Structure Type Brick Partial,Vinyl Siding
New Construction false
Schools
Elementary Schools Catawba Springs
Middle Schools East Lincoln
High Schools East Lincoln
Others
Restrictions Deed
Acceptable Financing Cash, Conventional, VA Loan
Listing Terms Cash, Conventional, VA Loan
Special Listing Condition None
Read Less
© 2024 Listings courtesy of Canopy MLS as distributed by MLS GRID. All Rights Reserved.
Bought with Nancy Lewis • EXP REALTY LLC
GET MORE INFORMATION




