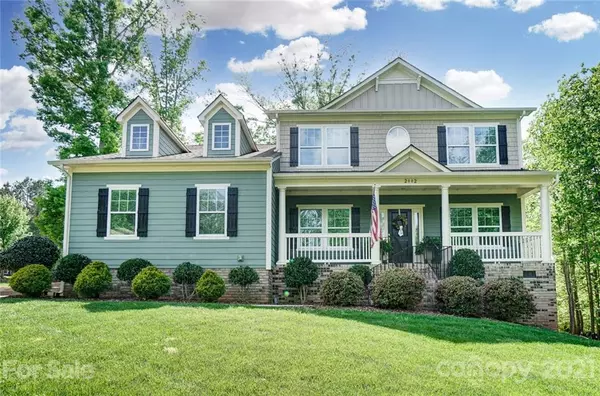For more information regarding the value of a property, please contact us for a free consultation.
2112 Saddleridge DR Waxhaw, NC 28173
Want to know what your home might be worth? Contact us for a FREE valuation!

Our team is ready to help you sell your home for the highest possible price ASAP
Key Details
Sold Price $620,000
Property Type Single Family Home
Sub Type Single Family Residence
Listing Status Sold
Purchase Type For Sale
Square Footage 3,725 sqft
Price per Sqft $166
Subdivision Copper Run
MLS Listing ID 3735147
Sold Date 06/25/21
Bedrooms 4
Full Baths 3
Half Baths 1
HOA Fees $25/ann
HOA Y/N 1
Year Built 2015
Lot Size 1.020 Acres
Acres 1.02
Property Description
Located on a large private lot beside a stream, this meticulously cared for house is the one you have been waiting for! Open floorplan with large kitchen island at the center of the home. Granite countertops, white cabinets w under cabinet lights and tile backsplash. Walk-in pantry & butlers pantry between kitchen and dining rm. Sunny breakfast room overlooks private backyard. Great room with gas fireplace and double doors to the screened in back deck. Oversized main floor master bedroom features new board and batten as well as two walk-in closets. Private office on the main floor. Upstairs has a 2nd floor master with private bathroom. 2 guest rooms with shared jack and Jill bath. Spacious bonus room perfectly suited for a home theater or playroom. Massive walk-in attic space has potential to be transformed into additional sqft. Oversized garage. Full irrigation and solar lighting. Full termite bond can be transferred with a fee. Minutes to Downtown Waxhaw.
Location
State NC
County Union
Interior
Interior Features Attic Walk In, Breakfast Bar, Built Ins, Cable Available, Drop Zone, Garage Shop, Garden Tub, Kitchen Island, Open Floorplan, Pantry, Tray Ceiling, Walk-In Closet(s), Walk-In Pantry, Whirlpool
Heating Central, Gas Hot Air Furnace
Flooring Carpet, Laminate
Fireplaces Type Gas Log, Great Room
Fireplace true
Appliance Cable Prewire, Ceiling Fan(s), CO Detector, Gas Cooktop, Dishwasher, Disposal, Electric Oven, Exhaust Fan, Exhaust Hood, Freezer, Gas Range, Plumbed For Ice Maker, Microwave, Refrigerator, Self Cleaning Oven, Wall Oven
Exterior
Exterior Feature In-Ground Irrigation
Community Features Street Lights, Walking Trails
Roof Type Composition
Parking Type Attached Garage, Driveway, Garage - 2 Car, Garage Door Opener, Keypad Entry, Side Load Garage
Building
Lot Description Corner Lot, Private, Creek/Stream, Wooded, Views, Wooded, Year Round View
Building Description Fiber Cement, 2 Story
Foundation Crawl Space
Sewer Septic Installed
Water Well
Structure Type Fiber Cement
New Construction false
Schools
Elementary Schools Western Union
Middle Schools Parkwood
High Schools Parkwood
Others
HOA Name Cedar Management Group
Acceptable Financing Cash, Conventional
Listing Terms Cash, Conventional
Special Listing Condition None
Read Less
© 2024 Listings courtesy of Canopy MLS as distributed by MLS GRID. All Rights Reserved.
Bought with Karen Parsons • Allen Tate Ballantyne
GET MORE INFORMATION




