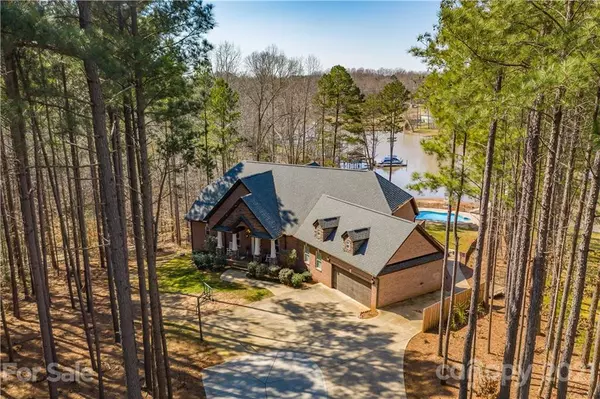For more information regarding the value of a property, please contact us for a free consultation.
6762 Barefoot Cove CT Denver, NC 28037
Want to know what your home might be worth? Contact us for a FREE valuation!

Our team is ready to help you sell your home for the highest possible price ASAP
Key Details
Sold Price $1,460,000
Property Type Single Family Home
Sub Type Single Family Residence
Listing Status Sold
Purchase Type For Sale
Square Footage 4,760 sqft
Price per Sqft $306
Subdivision Pebble Bay
MLS Listing ID 3713115
Sold Date 06/29/21
Bedrooms 4
Full Baths 3
Half Baths 1
HOA Fees $63/ann
HOA Y/N 1
Year Built 2015
Lot Size 1.160 Acres
Acres 1.16
Property Description
Custom built one owner RANCH with Basement home in sought after neighborhood of Pebble Bay. Full Brick exterior, fabulous hardwood floors, gourmet Kitchen has an island, Electrolux double ovens & Maple cabinets with Honey stain. Office with French Doors, Dining with tray and wainscoting molding and a vaulted Great Room with stone fireplace. Owner's Suite and two other Bedrooms on the main level. Summer Kitchen, Recreation Room, Bar area, multi-purpose Room and a Guest Suite in Lower Level. Room for pool table and much more! Outdoor amenities galore with In-Ground Saltwater lined Pool, Firepit, Pier with Covered picnic area and Dock. Huge Deck off main level and Covered Patio off the Lower Level. Recent updates include neutral paint and reseeding lawn. Propane for fireplace, stove and grill. The community has over 34 acres of Naturally Preserved Common area open space, day slips and Boat/RV storage. Come take a second look!!!
Location
State NC
County Catawba
Body of Water Lake Norman
Interior
Interior Features Kitchen Island, Open Floorplan, Tray Ceiling, Vaulted Ceiling, Walk-In Closet(s), Walk-In Pantry, Whirlpool
Heating Heat Pump, Heat Pump, Multizone A/C, Zoned
Flooring Tile, Wood
Fireplaces Type Gas Log, Great Room
Fireplace true
Appliance Ceiling Fan(s), CO Detector, Gas Cooktop, Dishwasher, Double Oven, Electric Oven, Electric Dryer Hookup, Electric Range, Plumbed For Ice Maker, Microwave, Propane Cooktop, Trash Compactor
Exterior
Exterior Feature Fence, In Ground Pool
Community Features Lake, RV/Boat Storage
Waterfront Description Beach - Private,Dock,Pier
Parking Type Attached Garage, Driveway, Garage - 2 Car
Building
Lot Description Cul-De-Sac, Water View, Waterfront
Building Description Brick,Stone, 1 Story Basement
Foundation Basement
Sewer Septic Installed
Water Well
Structure Type Brick,Stone
New Construction false
Schools
Elementary Schools Sherrills Ford
Middle Schools Mills Creek
High Schools Bandys
Others
HOA Name Association Management Solutions
Restrictions Architectural Review
Acceptable Financing Cash, Conventional
Listing Terms Cash, Conventional
Special Listing Condition None
Read Less
© 2024 Listings courtesy of Canopy MLS as distributed by MLS GRID. All Rights Reserved.
Bought with Daniel McKenna • Keller Williams Ballantyne Area
GET MORE INFORMATION




