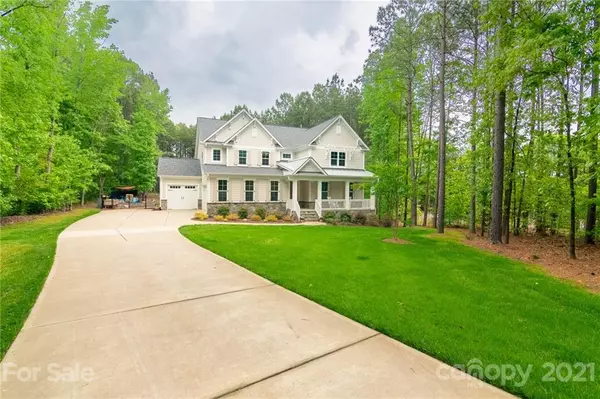For more information regarding the value of a property, please contact us for a free consultation.
7047 Tulip Poplar DR Denver, NC 28037
Want to know what your home might be worth? Contact us for a FREE valuation!

Our team is ready to help you sell your home for the highest possible price ASAP
Key Details
Sold Price $759,000
Property Type Single Family Home
Sub Type Single Family Residence
Listing Status Sold
Purchase Type For Sale
Square Footage 3,552 sqft
Price per Sqft $213
Subdivision Harbor Oaks
MLS Listing ID 3737010
Sold Date 06/30/21
Style Farmhouse
Bedrooms 4
Full Baths 4
Half Baths 1
HOA Fees $104/ann
HOA Y/N 1
Year Built 2018
Lot Size 1.450 Acres
Acres 1.45
Lot Dimensions 61x423x130x163x407
Property Description
No need to build it... this is your dream home! Only 3 years old. All the improvements are already done: fenced yard, huge patio with firepit, custom closet organization system, plantations shutters, custom garage storage, epoxy flooring in garage. Elevated play garden. Professional series appliances in kitchen. Touchless kitchen faucet. LED staircase lighting. Barn door to pantry and owner's bath. It's all there and then some!!! The main level features a gorgeous great room with soaring stone fireplace (custom upgraded). Guest suite with luxurious bathroom conveniently located on main level and tucked away for privacy. Kitchen is fabulous with sleek subway tile, range hood, white cabinetry, farmhouse sink, enormous island for all to gather around. Walk-in pantry. Drop zone right off the garage. Owner's suite connects to laundry room (with folding table) through enormous owner's closet. Backyard has POOL potential per original survey! Premium lot in cul-de-sac.
Location
State NC
County Lincoln
Interior
Interior Features Attic Other, Attic Walk In, Drop Zone, Kitchen Island, Open Floorplan, Vaulted Ceiling, Walk-In Closet(s), Walk-In Pantry
Heating Central, Heat Pump, Propane
Flooring Carpet, Hardwood, Tile
Fireplaces Type Gas Log, Great Room
Fireplace true
Appliance Ceiling Fan(s), CO Detector, Convection Oven, Gas Cooktop, Dishwasher, Disposal, Electric Dryer Hookup, Exhaust Hood, Plumbed For Ice Maker, Microwave, Network Ready, Propane Cooktop, Self Cleaning Oven, Wall Oven
Exterior
Exterior Feature Fence, Fire Pit, In-Ground Irrigation
Community Features Gated, Lake, Street Lights
Roof Type Shingle
Parking Type Attached Garage, Garage - 3 Car, Side Load Garage
Building
Lot Description Cul-De-Sac, Level, Wooded
Building Description Fiber Cement,Stone, 2 Story
Foundation Crawl Space
Sewer Septic Installed
Water County Water
Architectural Style Farmhouse
Structure Type Fiber Cement,Stone
New Construction false
Schools
Elementary Schools Unspecified
Middle Schools Unspecified
High Schools Unspecified
Others
HOA Name Melissa Dickson
Restrictions Architectural Review,Subdivision
Acceptable Financing Cash, Conventional
Listing Terms Cash, Conventional
Special Listing Condition None
Read Less
© 2024 Listings courtesy of Canopy MLS as distributed by MLS GRID. All Rights Reserved.
Bought with Elizabeth Davis • Keller Williams Mooresville
GET MORE INFORMATION




