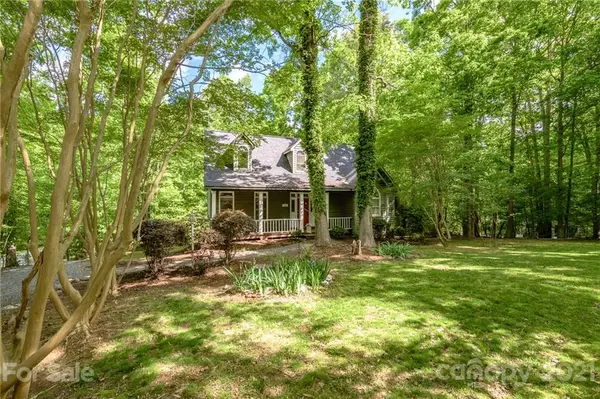For more information regarding the value of a property, please contact us for a free consultation.
712 Lochaven RD Waxhaw, NC 28173
Want to know what your home might be worth? Contact us for a FREE valuation!

Our team is ready to help you sell your home for the highest possible price ASAP
Key Details
Sold Price $500,000
Property Type Single Family Home
Sub Type Single Family Residence
Listing Status Sold
Purchase Type For Sale
Square Footage 2,671 sqft
Price per Sqft $187
Subdivision Lochaven Estates
MLS Listing ID 3737920
Sold Date 07/01/21
Style Arts and Crafts
Bedrooms 3
Full Baths 4
Half Baths 1
Abv Grd Liv Area 2,086
Year Built 1995
Lot Size 1.220 Acres
Acres 1.22
Property Description
Escape the city in this one-of-a kind private, serene & rustic wood home, close to all but tucked away in a natural mountain setting. Sitting on 1.22 partly wooded acres, enjoy open living spaces between 2-story great room, kitchen & dining. Amazing stone hearth & chic wood mantle. Main level master w/large spacious bath, 2 private bedrooms upstairs, each w/own full bath & custom built-ins, lower level bonus room w/full bath, additional office nook w/built-ins. Gather on front porch or back deck. Wood/laminate wood floors on main, carpets 1 year old. Granite/tile in kitchen & bathrooms. Experience the tree fort, obstacles & play area nestled in the lower wooded yard. Side yard circular gravel driveway. New 2020: HVAC systems, well pump, tank. Extensive home warranty through 8/2023. No HOA. Feel as if in the mountains in this modern farmhouse; don’t miss this 3 bedroom, 4½ bath home w/superb location & schools! Property to be sold in as-is condition & sellers to make no repairs.
Location
State NC
County Union
Zoning R40
Rooms
Basement Basement
Main Level Bedrooms 1
Interior
Interior Features Attic Stairs Pulldown, Attic Walk In, Built-in Features, Garden Tub, Kitchen Island, Open Floorplan, Pantry, Vaulted Ceiling(s), Walk-In Closet(s)
Heating Central, Heat Pump
Cooling Ceiling Fan(s)
Flooring Carpet, Laminate, Tile, Wood
Fireplaces Type Gas Log, Great Room, Propane
Fireplace true
Appliance Disposal, Dryer, Electric Oven, Electric Range, Electric Water Heater, Microwave, Plumbed For Ice Maker, Refrigerator, Washer
Exterior
Exterior Feature Other - See Remarks
Garage Spaces 2.0
Utilities Available Propane
Waterfront Description Lake
Parking Type Attached Garage, Garage Faces Rear
Garage true
Building
Lot Description Private, Wooded, Wooded
Foundation Crawl Space
Sewer Septic Installed
Water Well
Architectural Style Arts and Crafts
Level or Stories One and One Half
Structure Type Wood
New Construction false
Schools
Elementary Schools Rea View
Middle Schools Weddington
High Schools Weddington
Others
Acceptable Financing Cash, Conventional
Listing Terms Cash, Conventional
Special Listing Condition None
Read Less
© 2024 Listings courtesy of Canopy MLS as distributed by MLS GRID. All Rights Reserved.
Bought with Denis Arnautovic • Coldwell Banker Realty
GET MORE INFORMATION




