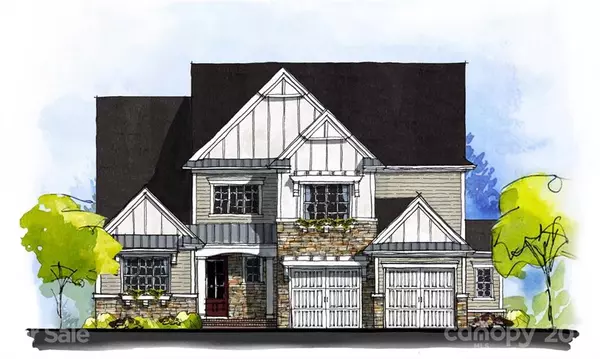For more information regarding the value of a property, please contact us for a free consultation.
6008 Addie Hall LN Cornelius, NC 28031
Want to know what your home might be worth? Contact us for a FREE valuation!

Our team is ready to help you sell your home for the highest possible price ASAP
Key Details
Sold Price $879,695
Property Type Single Family Home
Sub Type Single Family Residence
Listing Status Sold
Purchase Type For Sale
Square Footage 3,758 sqft
Price per Sqft $234
Subdivision The Reserve At Washam Potts
MLS Listing ID 3705845
Sold Date 06/29/21
Style Cottage
Bedrooms 5
Full Baths 4
Half Baths 1
Construction Status Under Construction
HOA Fees $108/ann
HOA Y/N 1
Abv Grd Liv Area 3,758
Year Built 2021
Lot Size 8,232 Sqft
Acres 0.189
Property Description
This remarkable American Cottage version of our Monterey is located in Cornelius at The Reserve at Washam Potts, convenient to shopping, dining and top rated schools. Ready in July. Awarded “Best Floorplan in the Country”, the Monterey explodes with personality. Inspiring oversized Kitchen and spacious Great Room with vaulted ceiling. A Dining Room with stacking sliding doors, opens into the Outdoor Living Room, blurring the line between indoor/outdoor spaces. The downstairs Owner's Suite is separated from the living area with a vestibule and hallway, ensuring privacy. Spa Bath designed for luxury and oversized closet are sure to delight. The private guest suite down is an ideal space for visitors. Upstairs, a large Bonus Room and 3 Bedrooms with walk-in closets are tucked away off of a private hallway.
Location
State NC
County Mecklenburg
Zoning Cond
Rooms
Main Level Bedrooms 2
Interior
Interior Features Attic Other, Attic Stairs Pulldown, Cable Prewire, Drop Zone, Kitchen Island, Open Floorplan, Pantry, Tray Ceiling(s), Vaulted Ceiling(s), Walk-In Closet(s), Walk-In Pantry
Heating Central, Fresh Air Ventilation, Heat Pump, Zoned
Cooling Heat Pump, Zoned
Flooring Carpet, Hardwood, Tile
Fireplaces Type Gas Unvented, Gas Vented, Great Room
Fireplace true
Appliance Dishwasher, Disposal, Electric Oven, Electric Water Heater, Exhaust Hood, Microwave, Plumbed For Ice Maker
Exterior
Exterior Feature In-Ground Irrigation
Garage Spaces 2.0
Community Features Recreation Area, Sidewalks, Street Lights
Utilities Available Cable Available
Roof Type Shingle
Parking Type Driveway, Attached Garage, Garage Door Opener, Garage Shop, Other - See Remarks
Garage true
Building
Foundation Slab
Builder Name Classica Homes
Sewer Public Sewer
Water City
Architectural Style Cottage
Level or Stories Two
Structure Type Fiber Cement,Stone
New Construction true
Construction Status Under Construction
Schools
Elementary Schools J.V. Washam
Middle Schools Bailey
High Schools William Amos Hough
Others
Acceptable Financing Cash, Conventional
Listing Terms Cash, Conventional
Special Listing Condition None
Read Less
© 2024 Listings courtesy of Canopy MLS as distributed by MLS GRID. All Rights Reserved.
Bought with David Dunn • David Dunn RE LLC
GET MORE INFORMATION




