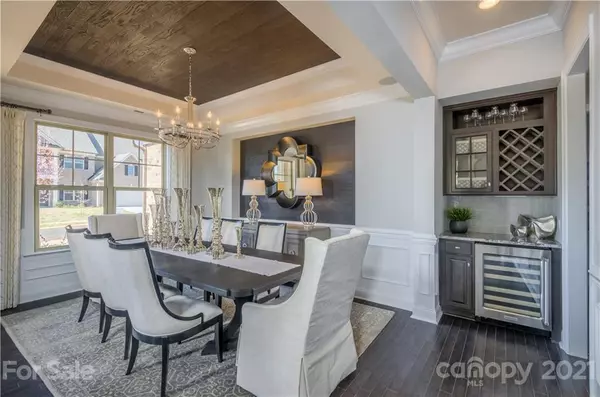For more information regarding the value of a property, please contact us for a free consultation.
1041 Wellington AVE #070 Indian Land, SC 29707
Want to know what your home might be worth? Contact us for a FREE valuation!

Our team is ready to help you sell your home for the highest possible price ASAP
Key Details
Sold Price $850,000
Property Type Single Family Home
Sub Type Single Family Residence
Listing Status Sold
Purchase Type For Sale
Square Footage 4,300 sqft
Price per Sqft $197
Subdivision Queensbridge
MLS Listing ID 3750863
Sold Date 07/09/21
Style Traditional
Bedrooms 5
Full Baths 4
Half Baths 1
HOA Fees $87/qua
HOA Y/N 1
Year Built 2016
Lot Size 0.261 Acres
Acres 0.261
Lot Dimensions 71x130
Property Description
Queensbridge Model Home. This luxurious 5-bedroom, 4 1/2 bath, model home is located near the entrance of the desirable community. Spanning over 4,300 SF this magnificent home features 10’ ceilings, a spacious and popular floor plan – the Beaconhill, with gorgeous design finishes. The entryway welcomes you with a lovely porch, double door foyer, decorative lighting and open office and formal dining rooms. Continuing into the home you will find a welcoming gathering room, stone fireplace, commercial kitchen, and covered patio for entertaining. Guest suite and laundry offered on the main. The 2nd level offers 3 additional bedrooms, game room and the master bedroom! The luxurious master suite presents tray ceilings, oversized shower and soaking tub. The third floor offers a spacious loft/media room with a powder bath.
Location
State SC
County Lancaster
Interior
Interior Features Attic Other, Attic Stairs Pulldown, Built Ins, Drop Zone, Kitchen Island, Open Floorplan, Pantry, Split Bedroom, Tray Ceiling, Walk-In Closet(s), Walk-In Pantry, Window Treatments
Heating Central, Gas Hot Air Furnace
Flooring Carpet, Tile, Wood
Fireplaces Type Gas Log, Great Room
Fireplace true
Appliance Bar Fridge, Cable Prewire, Ceiling Fan(s), CO Detector, Convection Oven, Gas Cooktop, Dishwasher, Disposal, Double Oven, Electric Dryer Hookup, Exhaust Hood, Gas Range, Plumbed For Ice Maker, Microwave, Natural Gas, Refrigerator, Self Cleaning Oven, Wall Oven, Washer
Exterior
Community Features Outdoor Pool, Playground, Recreation Area, Sidewalks, Street Lights, Walking Trails
Roof Type Shingle
Parking Type Attached Garage, Driveway, Garage - 2 Car
Building
Lot Description Cleared
Building Description Brick,Metal Siding,Stone,Stone Veneer, 3 Story
Foundation Slab
Builder Name Pulte
Sewer County Sewer
Water County Water
Architectural Style Traditional
Structure Type Brick,Metal Siding,Stone,Stone Veneer
New Construction false
Schools
Elementary Schools Indian Land
Middle Schools Indian Land
High Schools Indian Land
Others
HOA Name Cusik
Acceptable Financing Cash, Conventional, VA Loan
Listing Terms Cash, Conventional, VA Loan
Special Listing Condition None
Read Less
© 2024 Listings courtesy of Canopy MLS as distributed by MLS GRID. All Rights Reserved.
Bought with Alla Rizayev • Sycamore Properties Inc
GET MORE INFORMATION




