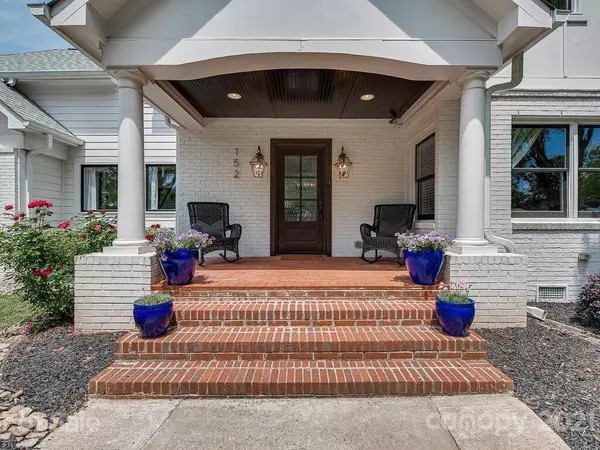For more information regarding the value of a property, please contact us for a free consultation.
152 S Canterbury RD Charlotte, NC 28211
Want to know what your home might be worth? Contact us for a FREE valuation!

Our team is ready to help you sell your home for the highest possible price ASAP
Key Details
Sold Price $1,430,000
Property Type Single Family Home
Sub Type Single Family Residence
Listing Status Sold
Purchase Type For Sale
Square Footage 4,302 sqft
Price per Sqft $332
Subdivision Cotswold
MLS Listing ID 3740448
Sold Date 07/15/21
Style Transitional
Bedrooms 6
Full Baths 4
Year Built 1952
Lot Size 0.460 Acres
Acres 0.46
Lot Dimensions 107 x 185 x 107 x 185
Property Description
Incredible Olde Cotswold home fully renovated in ’17 w/ no detail overlooked. The open concept great room flows seamlessly w/ kitchen & lends to easy entertaining. Chef’s kitchen features an oversized island, quartzite backsplash, & top of the line appliances w/ double ovens. A built-in breakfast nook is ideal for casual dining. Great room features shiplap detailing, recessed lighting & gas fireplace. Home has 2 master suites- up & down- each w/ walk-in closet & luxurious spa-like bathroom w/ dual vanities, walk-in shower & tub. Four secondary bedrooms are generously sized. The 2nd-floor loft w/ skylight creates a bright bonus space- great for a second living space/play room. The 2-car garage has a back entrance that opens to the fully-fenced, flat backyard w/ privacy trees - convenient for landscaper access. Backyard travertine patio is a picturesque place for outdoor living/entertaining & includes built-in section for a grill . All mechanicals new in 17. Rinnai tankless water heater.
Location
State NC
County Mecklenburg
Interior
Interior Features Attic Walk In, Built Ins, Drop Zone, Kitchen Island, Open Floorplan, Pantry, Skylight(s), Vaulted Ceiling, Walk-In Closet(s), Wet Bar, Window Treatments
Heating Central
Flooring Carpet, Tile, Wood
Fireplaces Type Gas Log, Living Room
Fireplace true
Appliance Ceiling Fan(s), Gas Cooktop, Dishwasher, Disposal, Wall Oven
Exterior
Exterior Feature Fence
Parking Type Attached Garage, Driveway, Garage - 2 Car, Keypad Entry, On Street
Building
Lot Description Level
Building Description Brick,Fiber Cement, 1.5 Story
Foundation Crawl Space
Sewer Public Sewer
Water Public
Architectural Style Transitional
Structure Type Brick,Fiber Cement
New Construction false
Schools
Elementary Schools Eastover
Middle Schools Alexander Graham
High Schools Myers Park
Others
Acceptable Financing Cash, Conventional
Listing Terms Cash, Conventional
Special Listing Condition None
Read Less
© 2024 Listings courtesy of Canopy MLS as distributed by MLS GRID. All Rights Reserved.
Bought with Brandon Lawn • Brandon Lawn Real Estate LLC
GET MORE INFORMATION




