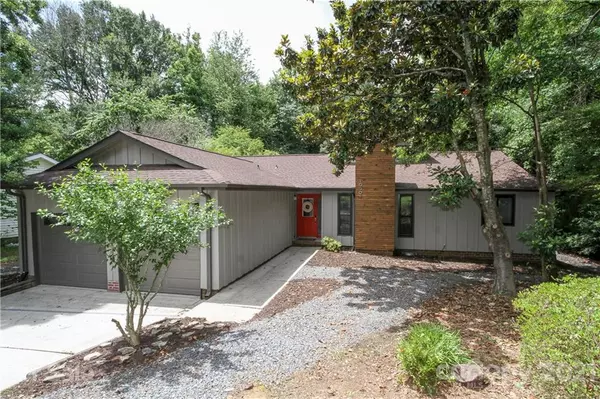For more information regarding the value of a property, please contact us for a free consultation.
10901 Treebark DR Charlotte, NC 28226
Want to know what your home might be worth? Contact us for a FREE valuation!

Our team is ready to help you sell your home for the highest possible price ASAP
Key Details
Sold Price $370,000
Property Type Single Family Home
Sub Type Single Family Residence
Listing Status Sold
Purchase Type For Sale
Square Footage 1,537 sqft
Price per Sqft $240
Subdivision Park Ridge
MLS Listing ID 3749774
Sold Date 07/16/21
Style Ranch
Bedrooms 3
Full Baths 2
Half Baths 1
Year Built 1978
Lot Size 0.290 Acres
Acres 0.29
Lot Dimensions 90'x157'x72'x159'
Property Description
Multiple offers received..sellers calling for all offers to be submitted by no later than tomorrow (Sunday 6/13/21) 12:00 Noon. Move-in ready RANCH home in coveted Park Ridge. With a mid-century flair, this renovated home has no expenses spared w/ updates incl. a fantastic DESIGNER KITCHEN feat. quartz countertops, SS appliances, tiled backsplash and custom cabinetry, a CUSTOM CLOSET system in master bedroom, VINYL PLANKS thru-out main areas, & UPDATED BATHS w/ custom tilework, plus much more not mentioned! Worry free living w/ NEWER roof shingles, insulated windows, HVAC system, electrical and plumbing all updated! Spacious master bedroom w/ ensuite bath feat. walk-in shower & direct access to the amazing sunroom that is perfect for year-round enjoyment! Must see FENCED back yard w/ spacious deck overlooking beautiful landscaping & mature trees, an outdoor building w/ electric that could serve as studio space, & an ENDLESS POOL w/ auto treadmill: essentially your own PRIVATE OASIS!
Location
State NC
County Mecklenburg
Interior
Interior Features Kitchen Island, Open Floorplan, Vaulted Ceiling, Walk-In Closet(s)
Heating Central, Forced Air
Flooring Tile, Vinyl
Fireplaces Type Living Room
Fireplace true
Appliance Cable Prewire, Ceiling Fan(s), CO Detector, Dishwasher, Disposal, Dryer, Electric Range, Plumbed For Ice Maker, Microwave, Network Ready, Refrigerator, Self Cleaning Oven, Surround Sound, Washer
Exterior
Exterior Feature Fence, Above Ground Pool, Shed(s)
Roof Type Shingle
Parking Type Attached Garage, Garage - 2 Car, Parking Space - 2
Building
Lot Description Private, Wooded
Building Description Wood Siding, 1 Story
Foundation Crawl Space
Sewer Public Sewer
Water Public
Architectural Style Ranch
Structure Type Wood Siding
New Construction false
Schools
Elementary Schools Pineville
Middle Schools Quail Hollow
High Schools South Mecklenburg
Others
Acceptable Financing Cash, Conventional
Listing Terms Cash, Conventional
Special Listing Condition None
Read Less
© 2024 Listings courtesy of Canopy MLS as distributed by MLS GRID. All Rights Reserved.
Bought with Susan Lineberger • Allen Tate Ballantyne
GET MORE INFORMATION




