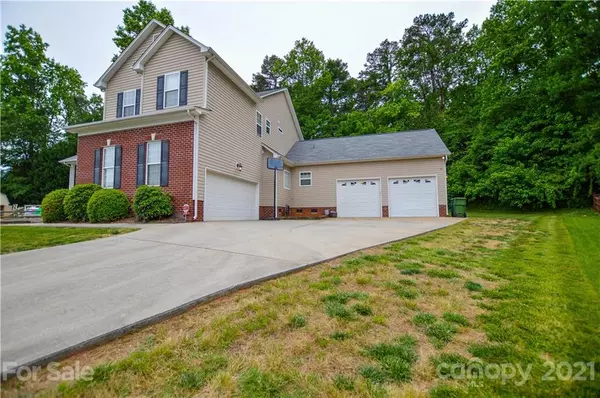For more information regarding the value of a property, please contact us for a free consultation.
109 Pine Bluff CT Mount Holly, NC 28120
Want to know what your home might be worth? Contact us for a FREE valuation!

Our team is ready to help you sell your home for the highest possible price ASAP
Key Details
Sold Price $369,000
Property Type Single Family Home
Sub Type Single Family Residence
Listing Status Sold
Purchase Type For Sale
Square Footage 2,645 sqft
Price per Sqft $139
Subdivision Deerfield
MLS Listing ID 3740548
Sold Date 07/20/21
Style Traditional
Bedrooms 3
Full Baths 2
Half Baths 1
Year Built 2004
Lot Size 0.460 Acres
Acres 0.46
Property Description
Welcome Home! This gorgeous home has tons of room for everyone, including Fido! Tucked away on a quiet cul-de-sac in Deerfield, this two story beauty features 3 bedrooms, 2½ bathrooms, large living room that flows into the formal dining room, eat in kitchen complete with all appliances, pantry and direct access to the oversized back patio, plus owner’s suite & laundry on the main level! Owner’s suite offers a en-suite with soaker tub, separate shower and double vanity plus walk-in closet & private study. Venture upstairs to the secondary bedrooms, 2nd full bath, a huge bonus room and a secondary laundry room option! Enjoy the outdoors on the generous sized lot with private backyard BBQ’s or morning coffee time on the rocking chair front porch. Did I mention this home comes with not one but TWO 2 car garages?! Oh, and NO HOA! Convenient to shopping, schools, US National Whitewater center, Charlotte Airport, Hwy I-85 and Hwy 27. Don’t miss it!
Location
State NC
County Gaston
Interior
Interior Features Garden Tub
Heating Gas Hot Air Furnace
Flooring Carpet, Hardwood, Vinyl
Fireplaces Type Gas Log, Great Room
Appliance Cable Prewire, Ceiling Fan(s), Dishwasher, Disposal, Electric Dryer Hookup, Electric Range, Plumbed For Ice Maker, Microwave, Self Cleaning Oven
Exterior
Roof Type Composition
Parking Type Garage - 4+ Car, Garage Door Opener
Building
Lot Description Cul-De-Sac, Level
Building Description Brick Partial,Vinyl Siding, 2 Story
Foundation Slab
Builder Name Wren Homes
Sewer Public Sewer
Water Public
Architectural Style Traditional
Structure Type Brick Partial,Vinyl Siding
New Construction false
Schools
Elementary Schools Ida Rankin
Middle Schools Mount Holly
High Schools East Gaston
Others
Acceptable Financing Cash, Conventional, FHA, VA Loan
Listing Terms Cash, Conventional, FHA, VA Loan
Special Listing Condition None
Read Less
© 2024 Listings courtesy of Canopy MLS as distributed by MLS GRID. All Rights Reserved.
Bought with Robin Reaves • Keller Williams University City
GET MORE INFORMATION




