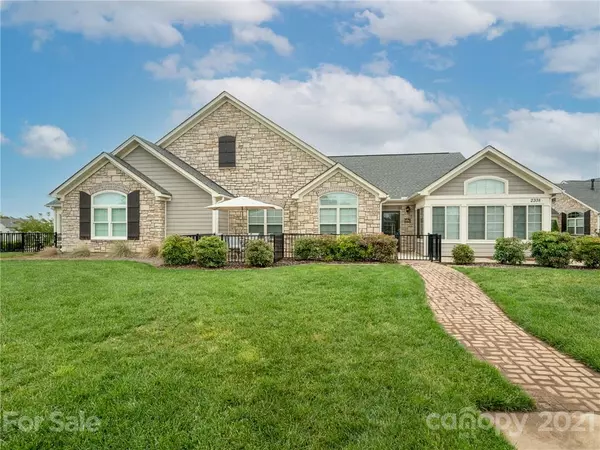For more information regarding the value of a property, please contact us for a free consultation.
2308 Villa Oaks CT #16B Gastonia, NC 28054
Want to know what your home might be worth? Contact us for a FREE valuation!

Our team is ready to help you sell your home for the highest possible price ASAP
Key Details
Sold Price $425,000
Property Type Townhouse
Sub Type Townhouse
Listing Status Sold
Purchase Type For Sale
Square Footage 2,410 sqft
Price per Sqft $176
Subdivision Villas At Robinson Oaks
MLS Listing ID 3737100
Sold Date 07/22/21
Style European
Bedrooms 3
Full Baths 3
HOA Fees $265/mo
HOA Y/N 1
Year Built 2015
Lot Size 10,018 Sqft
Acres 0.23
Property Description
Stunning Previously Builder's Model Home with all the bells and whistles in low-maintenance-free community. This open and sunny ranch floor plan, includes a private bonus-suite upstairs with full bath. Vaulted ceilings, birch wood floors, designer kitchen and painted maple cabinets, granite and stainless appliances. Great homesite within the complex and community gazebo out front. Beautiful kitchen with two pantry locations, plus display cabinets.
Big sun room, and a great room with gas log fireplace. Community pool and clubhouse. Neighborhood is Convenient to medical offices, shopping, gyms, and restaurants in growing Gastonia.
Location
State NC
County Gaston
Building/Complex Name Villas at Robinson Oaks
Interior
Interior Features Attic Other, Breakfast Bar, Built Ins, Cable Available, Open Floorplan, Pantry
Heating Central, Multizone A/C, Zoned, Natural Gas
Flooring Carpet, Hardwood, Tile
Fireplaces Type Gas Log, Great Room, Gas
Fireplace true
Appliance Cable Prewire, Ceiling Fan(s), CO Detector, Dishwasher, Disposal, Dryer, Electric Oven, Electric Dryer Hookup, Electric Range, Plumbed For Ice Maker, Microwave, Natural Gas, Oven, Self Cleaning Oven
Exterior
Exterior Feature Fence, In-Ground Irrigation, Lawn Maintenance
Community Features Clubhouse, Outdoor Pool, Sidewalks, Street Lights
Waterfront Description None
Roof Type Composition
Parking Type Attached Garage, Back Load Garage, Garage - 2 Car, Garage Door Opener, Keypad Entry
Building
Lot Description Corner Lot, End Unit, Green Area, Level
Building Description Fiber Cement,Stone, 1.5 Story
Foundation Slab, Slab
Builder Name Robinson LLC
Sewer Public Sewer
Water Public
Architectural Style European
Structure Type Fiber Cement,Stone
New Construction false
Schools
Elementary Schools Sherwood
Middle Schools Grier
High Schools Ashbrook
Others
HOA Name Property Matters Realty
Acceptable Financing Cash, Conventional
Listing Terms Cash, Conventional
Special Listing Condition None
Read Less
© 2024 Listings courtesy of Canopy MLS as distributed by MLS GRID. All Rights Reserved.
Bought with Non Member • MLS Administration
GET MORE INFORMATION




