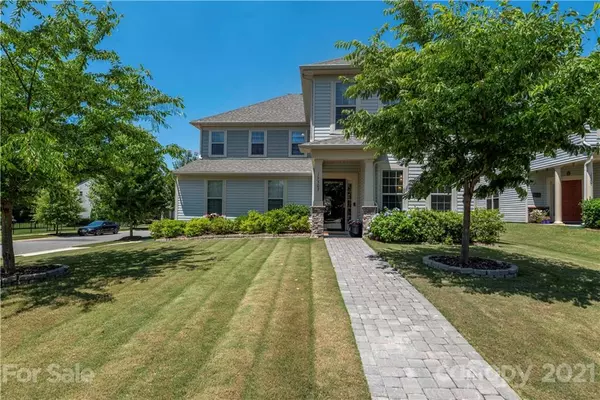For more information regarding the value of a property, please contact us for a free consultation.
15303 Fred Brown RD Huntersville, NC 28078
Want to know what your home might be worth? Contact us for a FREE valuation!

Our team is ready to help you sell your home for the highest possible price ASAP
Key Details
Sold Price $441,000
Property Type Single Family Home
Sub Type Single Family Residence
Listing Status Sold
Purchase Type For Sale
Square Footage 2,814 sqft
Price per Sqft $156
Subdivision Centennial
MLS Listing ID 3751602
Sold Date 07/22/21
Style Traditional
Bedrooms 4
Full Baths 2
Half Baths 1
HOA Fees $57/ann
HOA Y/N 1
Year Built 2014
Lot Size 9,060 Sqft
Acres 0.208
Lot Dimensions 134x60
Property Description
This gorgeous home is an outdoor lovers dream! Stunning fenced backyard with over $30k of upgrades including-covered patio with ceiling fans, blinds, & TV mount, large Belgard paver patio (also Belgard paver front walk), trash can/AC unit enclosure, & stunning extensive landscaping(front, back and side yard). This 4 bedroom, 2.5 bath + loft, 2 car side load garage home sits on a flat corner lot. Upon entry you are greeted by a bright open foyer that leads to a beautiful dining room w/ tray ceiling & updated fixture. A butler's pantry leads to a gourmet open kitchen w/ gas cook top, stainless steel appliances, wooden hood, floating island & walk-in pantry. Kitchen overlooks a bright sun room & spacious great room w/ gas fireplace. Powder room features a new vanity & a drop zone meets you upon entry from garage. Primary bedroom w/ tray ceiling & stunning primary bath featuring dual vanities, tile shower & large WIC. Home has been professionally painted. This home won't last long!
Location
State NC
County Mecklenburg
Interior
Interior Features Drop Zone, Kitchen Island, Open Floorplan, Pantry, Tray Ceiling, Walk-In Closet(s), Walk-In Pantry
Heating Heat Pump, Heat Pump
Flooring Carpet, Hardwood, Tile, Vinyl
Fireplaces Type Gas Log, Great Room
Fireplace true
Appliance Cable Prewire, Ceiling Fan(s), Gas Cooktop, Dishwasher, Disposal, Electric Dryer Hookup, Exhaust Hood, Microwave, Wall Oven
Exterior
Exterior Feature Fence
Community Features Clubhouse, Outdoor Pool, Playground, Recreation Area, Sidewalks
Roof Type Shingle
Building
Lot Description Corner Lot, Level
Building Description Vinyl Siding, 2 Story
Foundation Slab
Sewer Public Sewer
Water Public
Architectural Style Traditional
Structure Type Vinyl Siding
New Construction false
Schools
Elementary Schools Blythe
Middle Schools J.M. Alexander
High Schools North Mecklenburg
Others
HOA Name Cedar Managment Group
Special Listing Condition None
Read Less
© 2024 Listings courtesy of Canopy MLS as distributed by MLS GRID. All Rights Reserved.
Bought with Phil Puma • Puma & Associates Realty, Inc.
GET MORE INFORMATION




