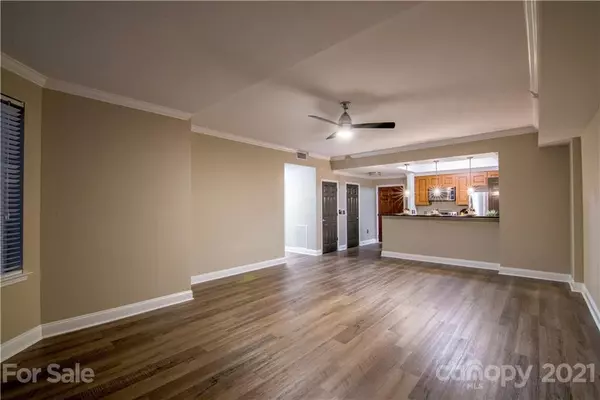For more information regarding the value of a property, please contact us for a free consultation.
300 W 5th ST #453 Charlotte, NC 28202
Want to know what your home might be worth? Contact us for a FREE valuation!

Our team is ready to help you sell your home for the highest possible price ASAP
Key Details
Sold Price $335,000
Property Type Condo
Sub Type Condominium
Listing Status Sold
Purchase Type For Sale
Square Footage 1,115 sqft
Price per Sqft $300
Subdivision Fifth And Poplar
MLS Listing ID 3723798
Sold Date 07/19/21
Bedrooms 2
Full Baths 2
HOA Fees $555/mo
HOA Y/N 1
Year Built 2002
Property Description
Step into this beautiful condo and you’ll immediately appreciate the amazing design possibilities! Plenty of living & entertaining space, with an ample dining area and even room for an office space, it DEFINES the term “Great Room”! The entire interior has been freshly painted, new luxury vinyl plank flooring has been installed, along with new designer ceiling fans & lighting throughout. This END UNIT boasts wonderful year-round views of Fourth Ward Park and the city skyline from every room! Easily access the elevator directly down to Harris Teeter Market, Hair/Nail Salons and a Dry Cleaner. This one-of-a-kind property surrounds a lush one acre courtyard, offering a unique resort-like ambiance, never to be replicated in Uptown. Amenities abound: 24/7 concierge service, two resident lounges, 24 hour coffee bar, business & fitness centers, rooftop fireside terrace & secured deeded parking. The ultimate in luxury urban living awaits you...schedule your private showing today!
Location
State NC
County Mecklenburg
Building/Complex Name Fifth and Poplar
Interior
Interior Features Breakfast Bar, Cable Available, Garden Tub, Open Floorplan
Heating Heat Pump, Heat Pump
Flooring Tile, Vinyl
Fireplace false
Appliance Cable Prewire, Ceiling Fan(s), CO Detector, Dishwasher, Disposal, Dryer, Electric Oven, Electric Range, Exhaust Fan, Microwave, Refrigerator, Self Cleaning Oven, Warming Drawer, Washer
Exterior
Exterior Feature Gazebo, Gas Grill, Outdoor Fireplace, In Ground Pool, Rooftop Terrace
Community Features Business Center, Clubhouse, Concierge, Dog Park, Elevator, Fitness Center, Gated, Outdoor Pool, Putting Green, Rooftop Terrace, Security
Roof Type Shingle
Parking Type Assigned, Deck
Building
Lot Description City View, End Unit
Building Description Brick Partial,Concrete,Synthetic Stucco, Mid-Rise
Foundation Slab
Sewer Public Sewer
Water Public
Structure Type Brick Partial,Concrete,Synthetic Stucco
New Construction false
Schools
Elementary Schools First Ward
Middle Schools Sedgefield
High Schools Myers Park
Others
HOA Name GrandManors
Acceptable Financing Cash, Conventional
Listing Terms Cash, Conventional
Special Listing Condition None
Read Less
© 2024 Listings courtesy of Canopy MLS as distributed by MLS GRID. All Rights Reserved.
Bought with Chris Myatt • Allen Tate Lake Norman
GET MORE INFORMATION




