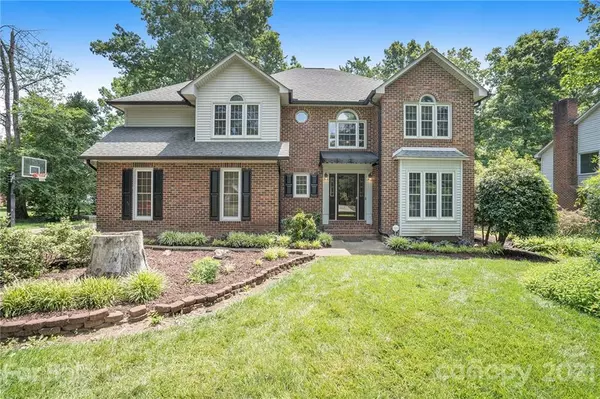For more information regarding the value of a property, please contact us for a free consultation.
4701 Morris Glen DR SW Concord, NC 28027
Want to know what your home might be worth? Contact us for a FREE valuation!

Our team is ready to help you sell your home for the highest possible price ASAP
Key Details
Sold Price $400,000
Property Type Single Family Home
Sub Type Single Family Residence
Listing Status Sold
Purchase Type For Sale
Square Footage 2,541 sqft
Price per Sqft $157
Subdivision Morris Glen
MLS Listing ID 3750286
Sold Date 07/21/21
Style Traditional
Bedrooms 4
Full Baths 2
Half Baths 1
HOA Fees $48/qua
HOA Y/N 1
Year Built 1990
Lot Size 0.510 Acres
Acres 0.51
Lot Dimensions 223x100
Property Description
This classic full brick home has so much to offer & is ready for new owners! It’s situated on one of the nicest lots in Morris Glen -- ½ acre, flat & fenced, full of trees & mature landscaping, backing to open pasture, & within eyesight of the community pool; Other great features & details incl an oversize sideload garage (23’x26’), irrigation system w/private well, encapsulated crawlspace w/dehumidifier, grill w/plumbed natural gas line (never run out of gas!), & 12’x16’ outbuilding w/electric -- great for workshop, art studio, or man cave; Inside you’ll find real hardwood floors throughout the main level, large kitchen island surrounded by plenty of counters & cabinets, sunken GR w/cathedral ceiling & gas log fireplace with built-in cabinets, & large laundry room off the garage entrance; Upstairs there’s three nice secondary BR’s & a relaxing master suite w/trey ceiling, sitting area, nice walk-in closet, & newly remodeled, MBA w/double vanity, garden tub, & oversize shower
Location
State NC
County Cabarrus
Interior
Interior Features Attic Stairs Pulldown, Built Ins, Cable Available, Hot Tub, Kitchen Island, Pantry, Skylight(s), Tray Ceiling, Walk-In Closet(s)
Heating Gas Hot Air Furnace, Multizone A/C, Zoned
Flooring Carpet, Tile, Vinyl, Wood
Fireplaces Type Gas Log, Great Room
Fireplace true
Appliance Cable Prewire, Ceiling Fan(s), Central Vacuum, Dishwasher, Disposal, Electric Dryer Hookup, Electric Range, Gas Dryer Hookup, Plumbed For Ice Maker, Microwave, Natural Gas, Refrigerator
Exterior
Exterior Feature Fence, Hot Tub, In-Ground Irrigation, Outbuilding(s), Shed(s)
Community Features Clubhouse, Outdoor Pool, Tennis Court(s)
Roof Type Shingle
Parking Type Attached Garage, Garage - 2 Car, Side Load Garage
Building
Lot Description Level, Wooded
Building Description Brick, 2 Story
Foundation Crawl Space
Sewer Public Sewer
Water Public
Architectural Style Traditional
Structure Type Brick
New Construction false
Schools
Elementary Schools Pitts School
Middle Schools Unspecified
High Schools Jay M. Robinson
Others
HOA Name Hawthorne Mgmt
Restrictions Subdivision
Special Listing Condition None
Read Less
© 2024 Listings courtesy of Canopy MLS as distributed by MLS GRID. All Rights Reserved.
Bought with Jennifer Hoyle • Debbie Clontz Real Estate LLC
GET MORE INFORMATION




